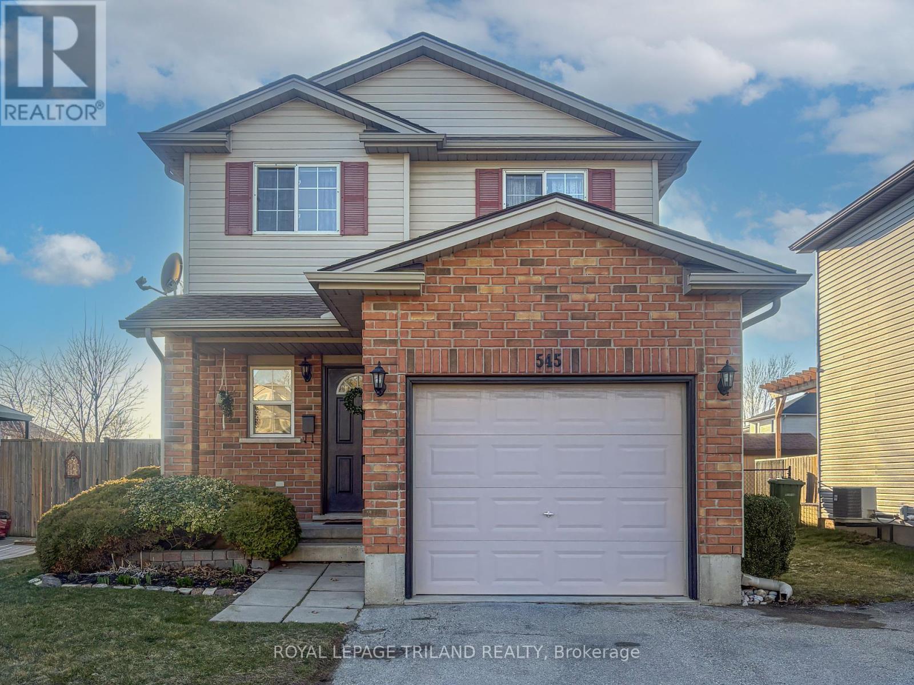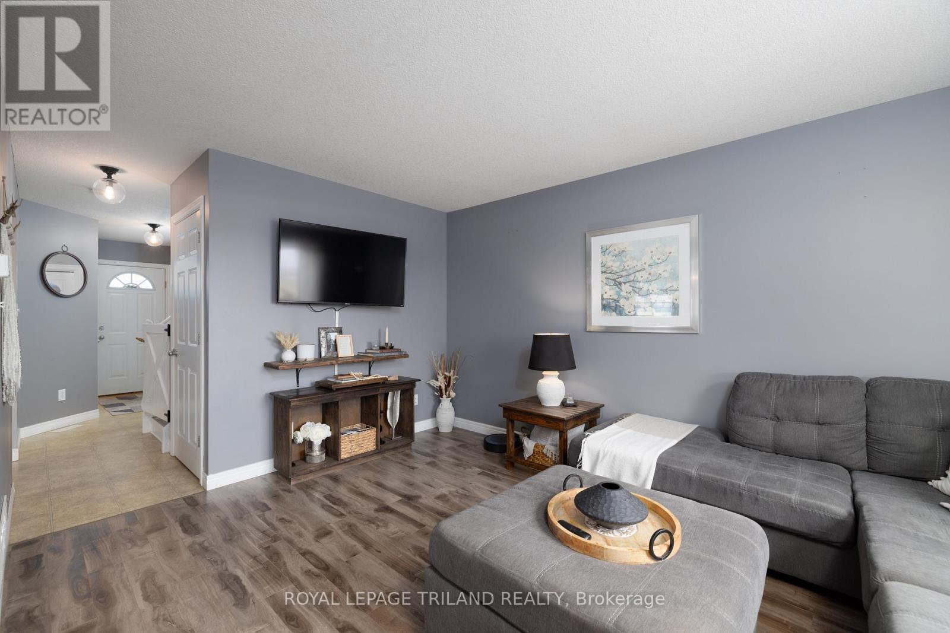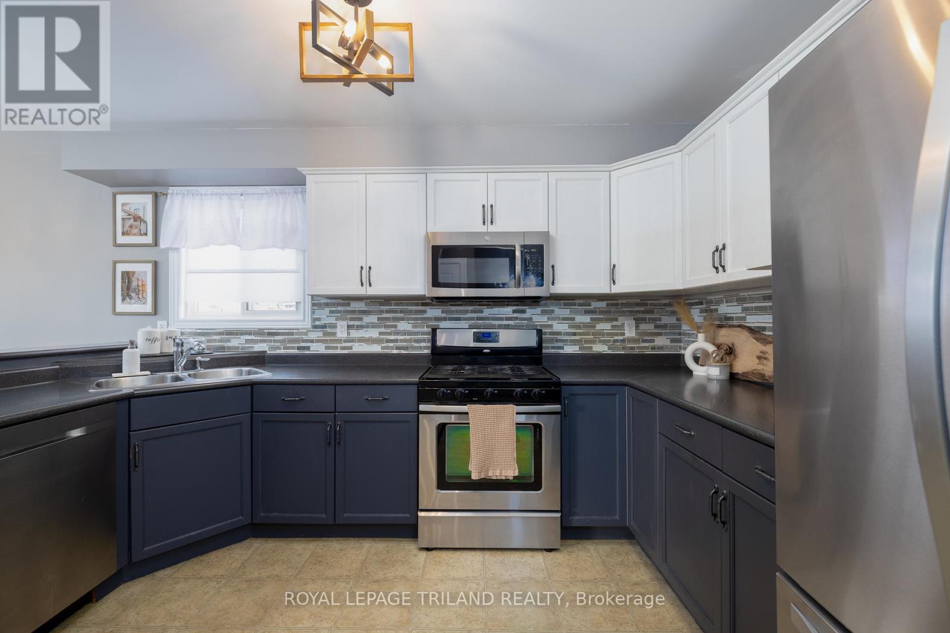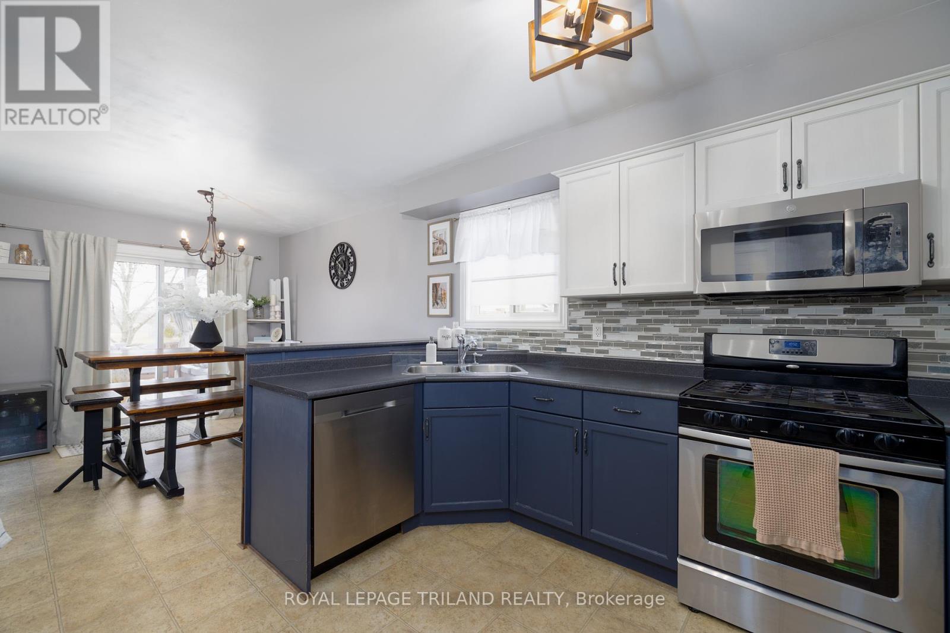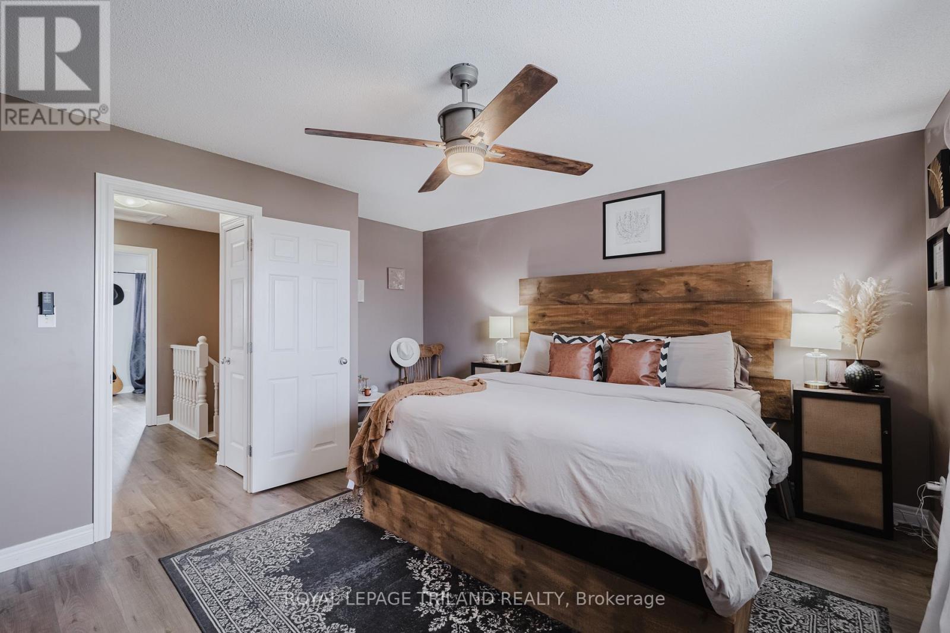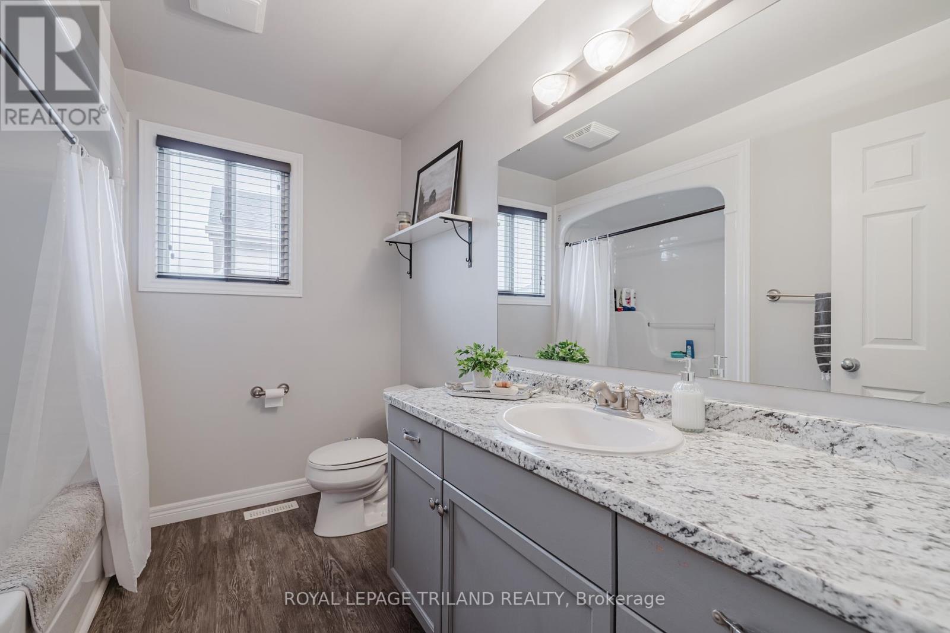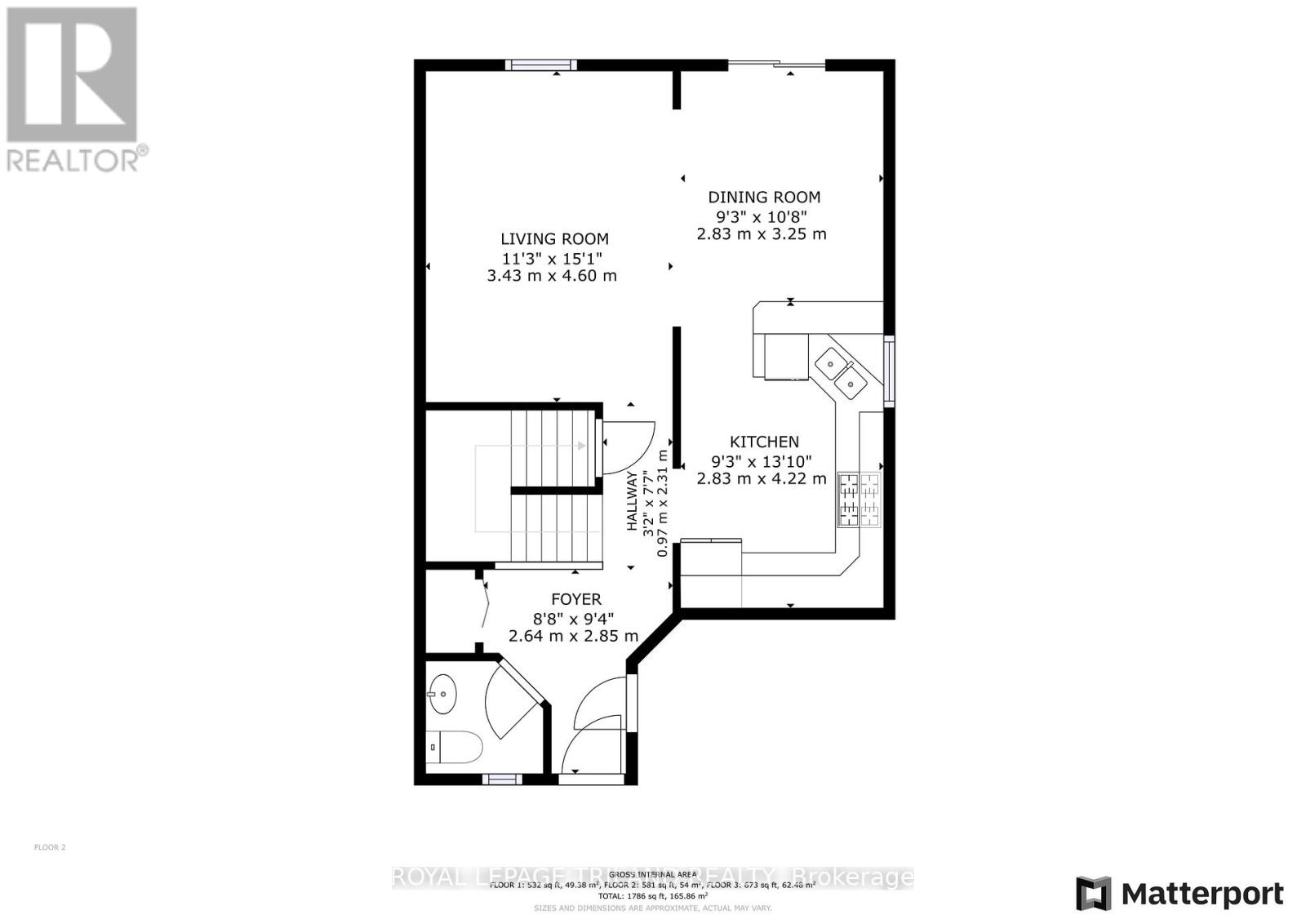545 Highview Drive St. Thomas, Ontario N5R 6L1
$585,000
Welcome to this well-maintained and move in ready, 3-bedroom, 2-bathroom home, offering comfort and style at every turn! The open-concept main floor is perfect for modern living, featuring a spacious layout with access to the attached garage and a convenient dining area that leads out to the backyard. Enjoy relaxing views of the green space/park just beyond your backyard. The large primary bedroom boasts an oversized walk-in closet, while the other two bedrooms are also generously sized. The fully finished basement includes a bar, perfect for entertaining. Numerous updates throughout, including a new roof in 2023, A/C in 2021, and brand-new dishwasher and microwave in 2024. Don't miss out on this fantastic home in a family-friendly neighborhood. Book your showing today! (id:42861)
Property Details
| MLS® Number | X12045463 |
| Property Type | Single Family |
| Community Name | SE |
| Amenities Near By | Hospital, Park, Place Of Worship |
| Community Features | School Bus |
| Features | Sump Pump |
| Parking Space Total | 3 |
| Structure | Deck |
Building
| Bathroom Total | 2 |
| Bedrooms Above Ground | 3 |
| Bedrooms Total | 3 |
| Age | 16 To 30 Years |
| Appliances | Garage Door Opener Remote(s), Dishwasher, Dryer, Microwave, Stove, Washer, Window Coverings, Refrigerator |
| Basement Development | Finished |
| Basement Type | N/a (finished) |
| Construction Style Attachment | Detached |
| Cooling Type | Central Air Conditioning |
| Exterior Finish | Brick, Vinyl Siding |
| Foundation Type | Poured Concrete |
| Half Bath Total | 1 |
| Heating Fuel | Natural Gas |
| Heating Type | Forced Air |
| Stories Total | 2 |
| Size Interior | 1,500 - 2,000 Ft2 |
| Type | House |
| Utility Water | Municipal Water |
Parking
| Attached Garage | |
| Garage |
Land
| Acreage | No |
| Fence Type | Fenced Yard |
| Land Amenities | Hospital, Park, Place Of Worship |
| Landscape Features | Landscaped |
| Sewer | Sanitary Sewer |
| Size Depth | 98 Ft ,4 In |
| Size Frontage | 40 Ft ,8 In |
| Size Irregular | 40.7 X 98.4 Ft |
| Size Total Text | 40.7 X 98.4 Ft |
Rooms
| Level | Type | Length | Width | Dimensions |
|---|---|---|---|---|
| Second Level | Primary Bedroom | 4.57 m | 4.55 m | 4.57 m x 4.55 m |
| Second Level | Bedroom 2 | 3.4 m | 3.12 m | 3.4 m x 3.12 m |
| Second Level | Bedroom 3 | 2.85 m | 4.04 m | 2.85 m x 4.04 m |
| Basement | Family Room | 3.14 m | 4.37 m | 3.14 m x 4.37 m |
| Basement | Laundry Room | 3.14 m | 2.83 m | 3.14 m x 2.83 m |
| Main Level | Foyer | 2.64 m | 2.85 m | 2.64 m x 2.85 m |
| Main Level | Kitchen | 2.83 m | 4.22 m | 2.83 m x 4.22 m |
| Main Level | Living Room | 3.43 m | 4.6 m | 3.43 m x 4.6 m |
| Main Level | Dining Room | 2.83 m | 3.25 m | 2.83 m x 3.25 m |
https://www.realtor.ca/real-estate/28082736/545-highview-drive-st-thomas-se
Contact Us
Contact us for more information

Lauren Silverthorn
Salesperson
(519) 633-0600

Krista Taff
Salesperson
(519) 672-9880
