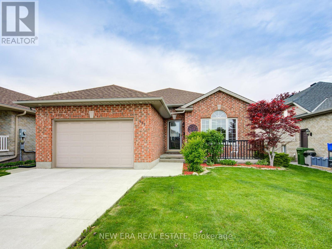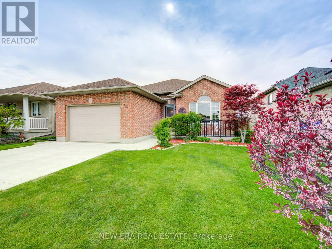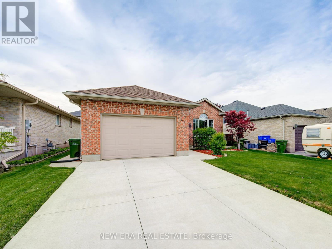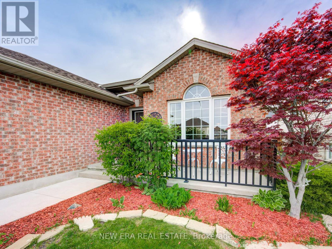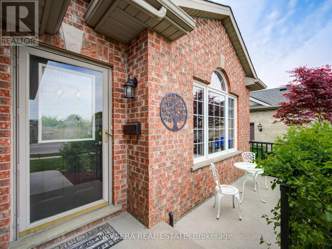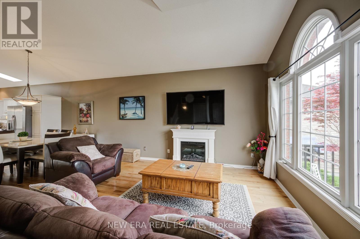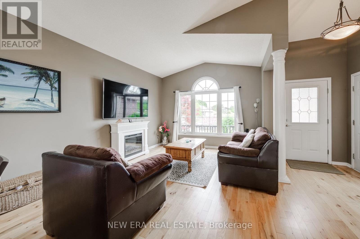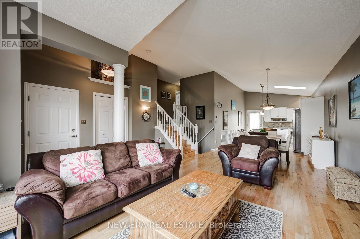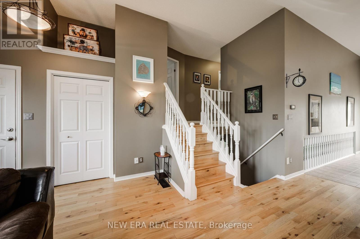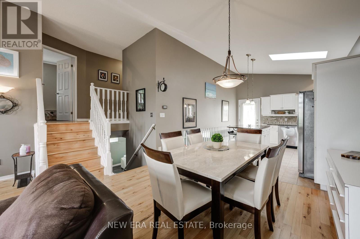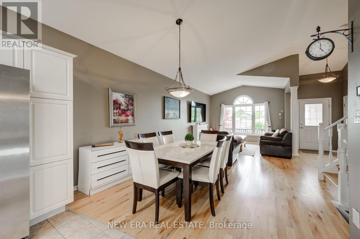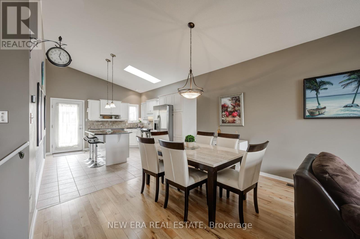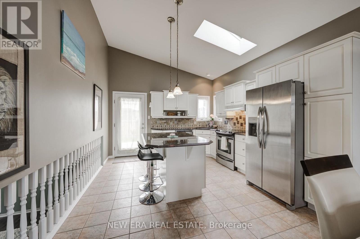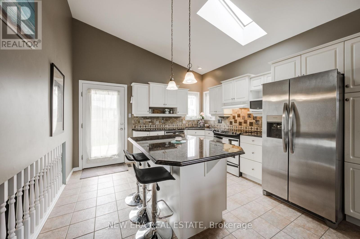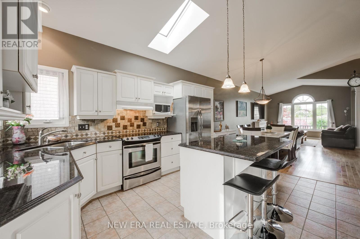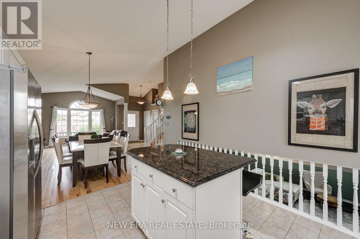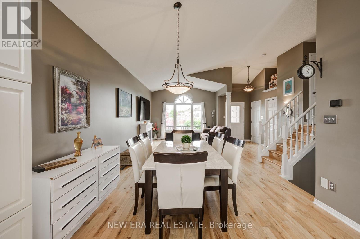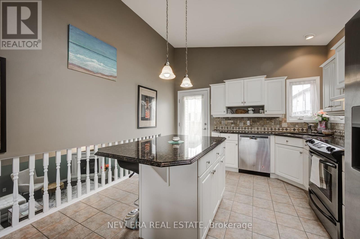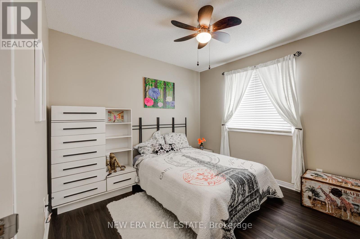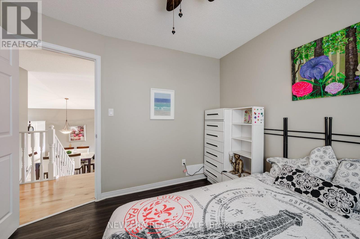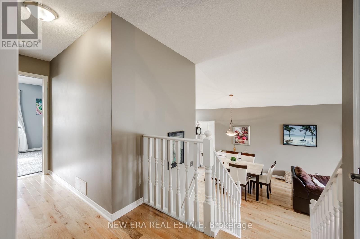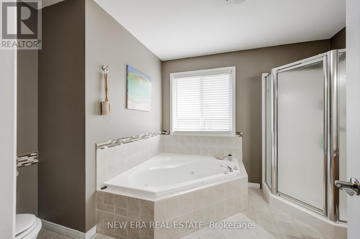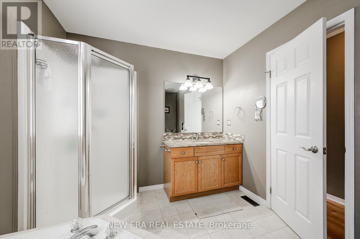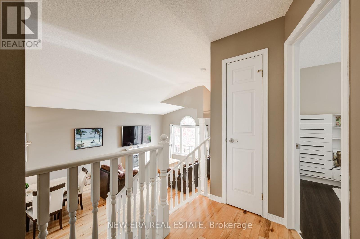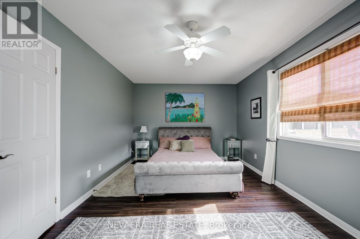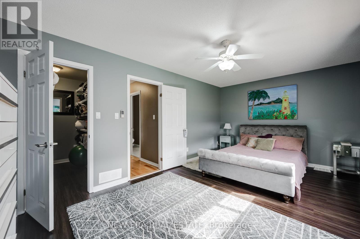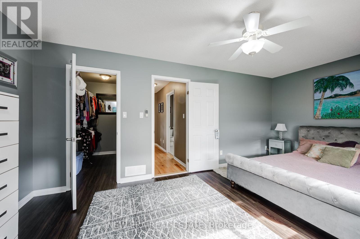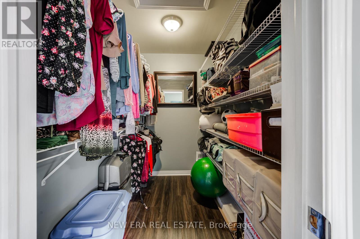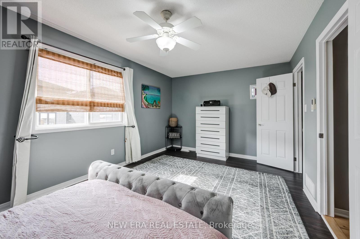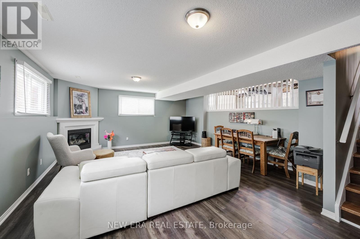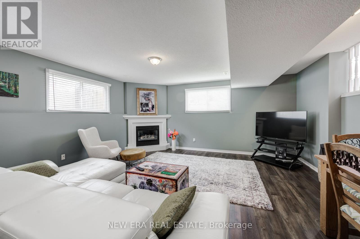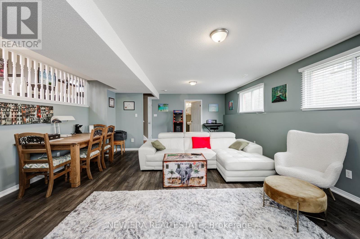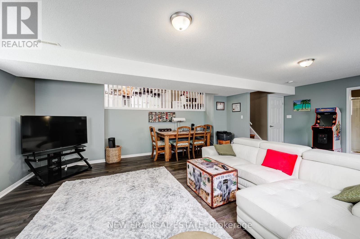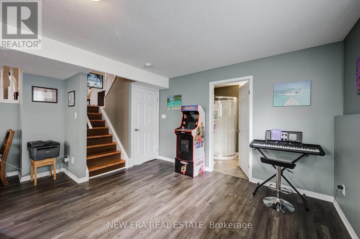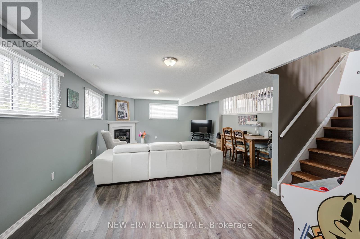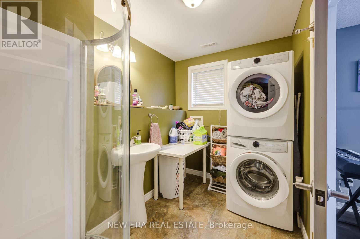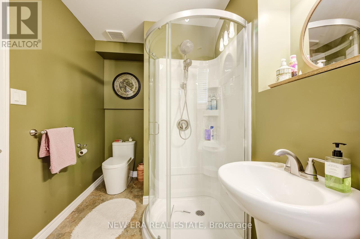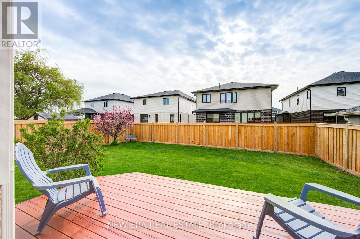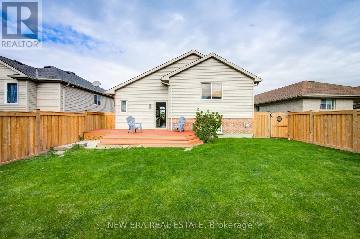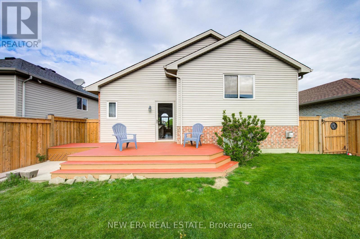451 Highview Drive St. Thomas, Ontario N5R 6H3
$639,999
Welcome to sophisticated suburban living in St. Thomas! This charming 2 bed/2bath sidesplit home offers a perfect balance of comfort and style. Nestled on a quiet street, this meticulously maintained property boasts timeless appeal and modern updates throughout. Step inside to discover a spacious and inviting interior with a functional layout that effortlessly blends convenience and elegance. The main level features a bright and airy living room, perfect for entertaining guests or relaxing with family. The adjacent dining area offers a seamless flow into the updated kitchen, complete with granite countertops, stainless steel appliances, and ample cabinet space. The lower level of the home offers a family room with a fireplace, making it the perfect spot for cozy movie nights or casual gatherings. Located in the sought-after city of St. Thomas, this home offers easy access to local amenities, schools, parks, and shopping, ensuring a lifestyle of convenience and comfort. (id:42861)
Property Details
| MLS® Number | X8324426 |
| Property Type | Single Family |
| Features | Carpet Free |
| Parking Space Total | 3 |
Building
| Bathroom Total | 2 |
| Bedrooms Above Ground | 2 |
| Bedrooms Total | 2 |
| Appliances | Central Vacuum, Garage Door Opener Remote(s), Dishwasher, Dryer, Refrigerator, Stove, Washer |
| Basement Development | Partially Finished |
| Basement Type | N/a (partially Finished) |
| Construction Style Attachment | Detached |
| Construction Style Split Level | Sidesplit |
| Cooling Type | Central Air Conditioning |
| Exterior Finish | Brick |
| Fireplace Present | Yes |
| Foundation Type | Poured Concrete |
| Heating Fuel | Natural Gas |
| Heating Type | Forced Air |
| Type | House |
| Utility Water | Municipal Water |
Parking
| Attached Garage |
Land
| Acreage | No |
| Sewer | Sanitary Sewer |
| Size Irregular | 44.4 X 111.47 Ft |
| Size Total Text | 44.4 X 111.47 Ft|under 1/2 Acre |
Rooms
| Level | Type | Length | Width | Dimensions |
|---|---|---|---|---|
| Lower Level | Family Room | 5.29 m | 7.81 m | 5.29 m x 7.81 m |
| Lower Level | Bathroom | 3.72 m | 1.78 m | 3.72 m x 1.78 m |
| Main Level | Kitchen | 3.63 m | 4.1 m | 3.63 m x 4.1 m |
| Main Level | Dining Room | 4.08 m | 3.13 m | 4.08 m x 3.13 m |
| Main Level | Living Room | 3.63 m | 4.1 m | 3.63 m x 4.1 m |
| Upper Level | Primary Bedroom | 5.47 m | 3.26 m | 5.47 m x 3.26 m |
| Upper Level | Bedroom 2 | 3 m | 3 m | 3 m x 3 m |
| Upper Level | Bathroom | 2.62 m | 3.51 m | 2.62 m x 3.51 m |
https://www.realtor.ca/real-estate/26873483/451-highview-drive-st-thomas
Interested?
Contact us for more information
Nancy J Forrester
Salesperson
171 Lakeshore Rd E #14
Mississauga, Ontario L5G 4T9
(416) 508-9929
HTTP://www.newerarealestate.ca
