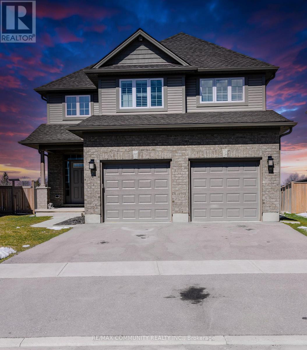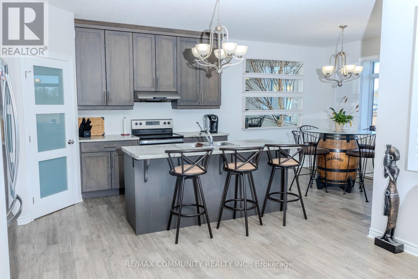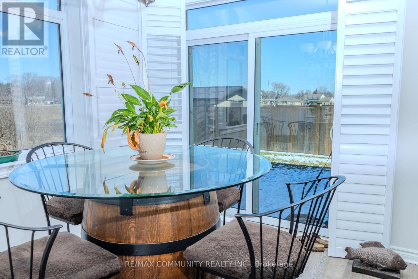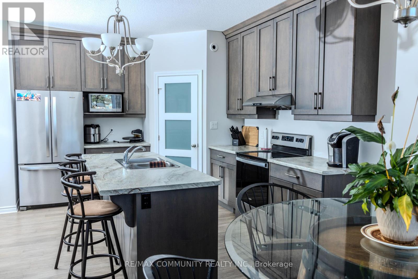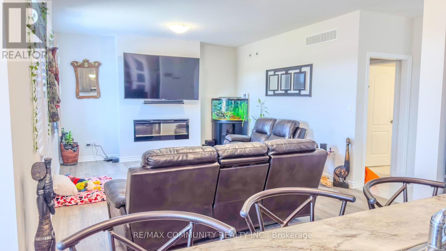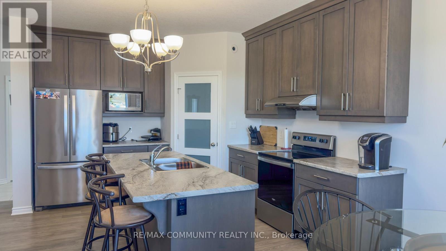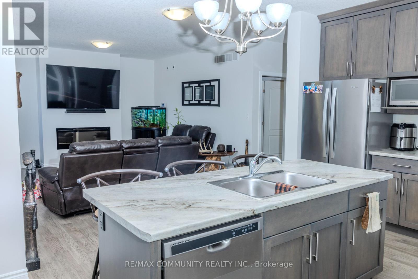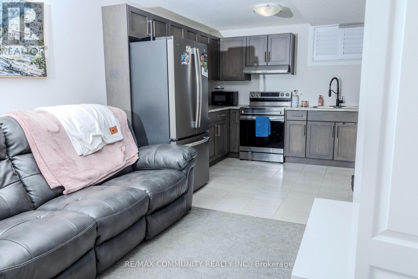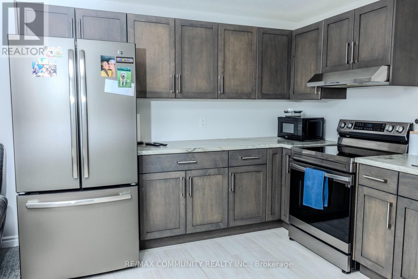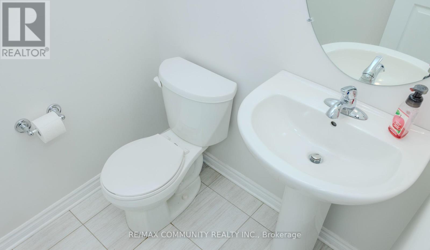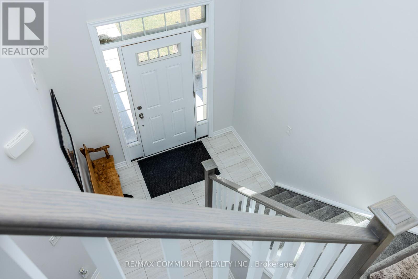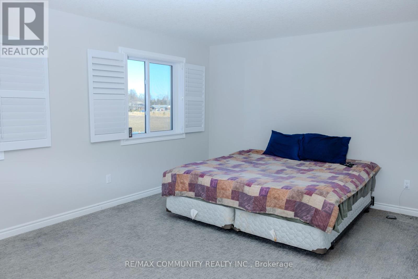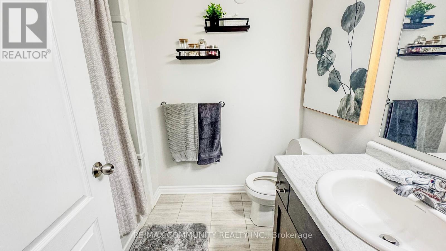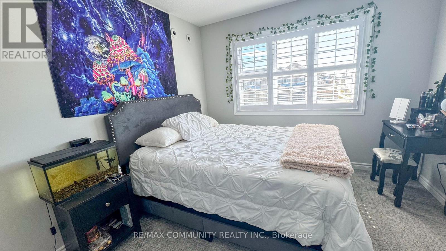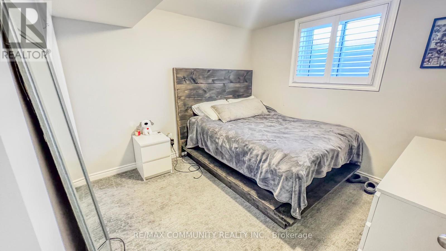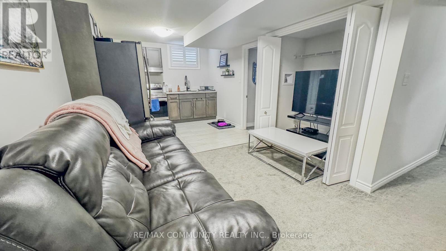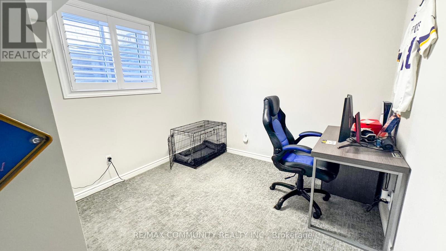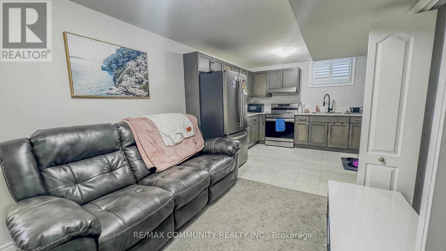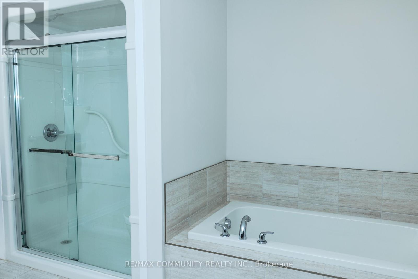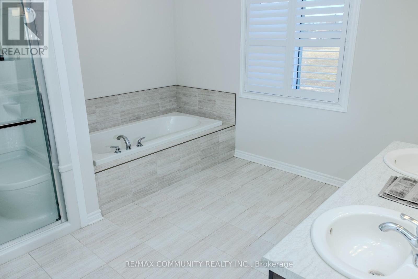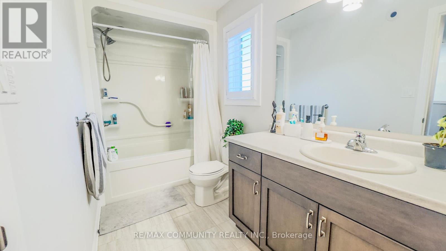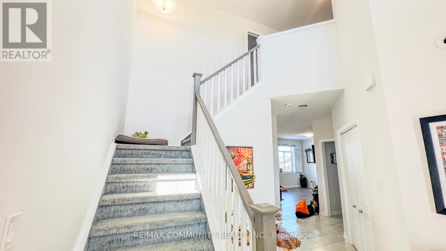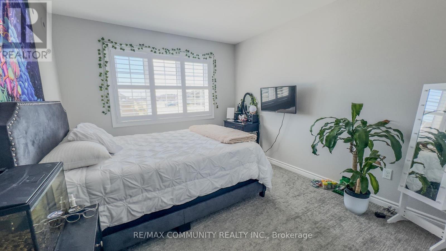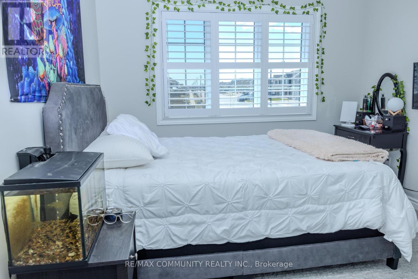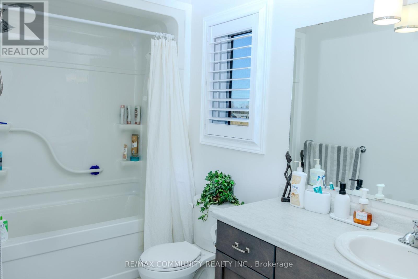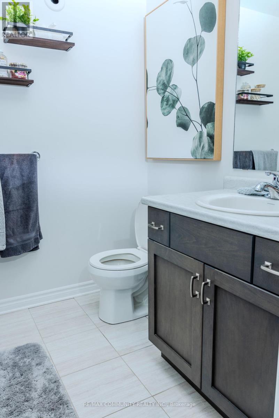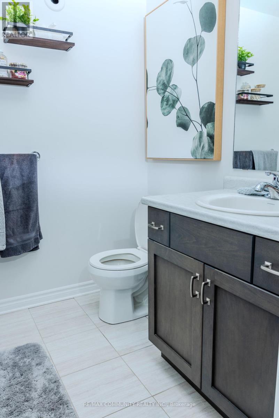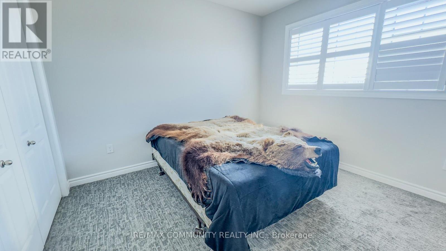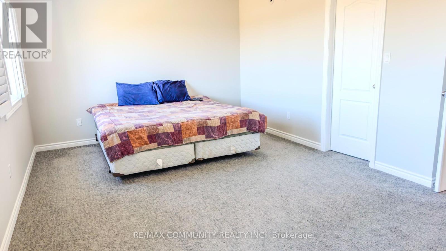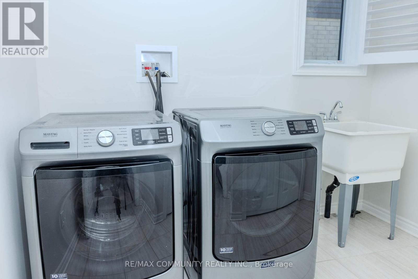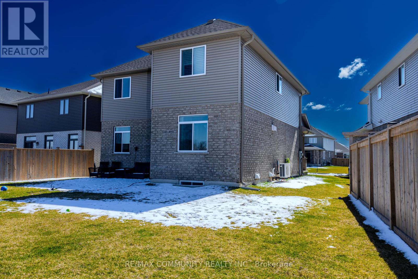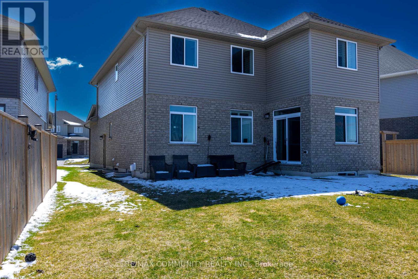3 Oxford Terrace St. Thomas, Ontario N5R 0B5
$899,000
Detached 2 Storey House Located In Elgin , St. Thomas Area with 4+2 Bedrooms, 3+1 Bath ,2 Garage. Over Size kitchen with pantry. The Home Features An all window have California shutters. Natural Lighting, Oversized Great Room, 9ft Ceilings On Main Floor 8' Ceilings. On The 2nd & Basement Side separate door in garage and insulated garage door To The basement income potential right there. Huge Backyard. Parking 2 in garage and 4 on driveway. Deck in Backyard. Walking distance to hospital and schools.. Short drive to London, Port Stanley and the 401, 402 Highways. (id:42861)
Property Details
| MLS® Number | X8304200 |
| Property Type | Single Family |
| Amenities Near By | Beach, Hospital, Park, Schools |
| Equipment Type | Water Heater |
| Parking Space Total | 4 |
| Rental Equipment Type | Water Heater |
Building
| Bathroom Total | 4 |
| Bedrooms Above Ground | 4 |
| Bedrooms Below Ground | 2 |
| Bedrooms Total | 6 |
| Appliances | Water Meter, Dryer, Refrigerator, Stove, Washer |
| Basement Features | Apartment In Basement, Separate Entrance |
| Basement Type | N/a |
| Construction Style Attachment | Detached |
| Cooling Type | Central Air Conditioning |
| Exterior Finish | Brick, Vinyl Siding |
| Fireplace Present | Yes |
| Foundation Type | Concrete |
| Heating Fuel | Natural Gas |
| Heating Type | Forced Air |
| Stories Total | 2 |
| Type | House |
| Utility Water | Municipal Water |
Parking
| Attached Garage |
Land
| Acreage | No |
| Land Amenities | Beach, Hospital, Park, Schools |
| Sewer | Sanitary Sewer |
| Size Irregular | 33.31 X 125.75 Ft ; 125.75ft X 33.31ft X 115.65ft X 66.77ft |
| Size Total Text | 33.31 X 125.75 Ft ; 125.75ft X 33.31ft X 115.65ft X 66.77ft |
| Surface Water | Lake/pond |
Rooms
| Level | Type | Length | Width | Dimensions |
|---|---|---|---|---|
| Second Level | Primary Bedroom | 5.18 m | 3.6 m | 5.18 m x 3.6 m |
| Second Level | Bedroom 2 | 3.05 m | 3.23 m | 3.05 m x 3.23 m |
| Second Level | Bedroom 3 | 3.17 m | 3.2 m | 3.17 m x 3.2 m |
| Second Level | Bedroom 4 | 3.1 m | 3.5 m | 3.1 m x 3.5 m |
| Lower Level | Bedroom 3 | 3.38 m | 2.65 m | 3.38 m x 2.65 m |
| Lower Level | Kitchen | 6.4 m | 3.6 m | 6.4 m x 3.6 m |
| Lower Level | Bedroom | 3.26 m | 2.8 m | 3.26 m x 2.8 m |
| Main Level | Family Room | 5.63 m | 4 m | 5.63 m x 4 m |
| Main Level | Eating Area | 11.6 m | 2.47 m | 11.6 m x 2.47 m |
| Main Level | Kitchen | 3.53 m | 3.99 m | 3.53 m x 3.99 m |
| Main Level | Bathroom | 1.7 m | 1.26 m | 1.7 m x 1.26 m |
https://www.realtor.ca/real-estate/26845124/3-oxford-terrace-st-thomas
Interested?
Contact us for more information
Piraba Nadarasa
Salesperson
(416) 999-7078
https://www.facebook.com/piraba.ca/?eid=ARDbW-HWU_DQ4ZJ8NrqbiWtmDWGeWUGltGgeGlV30xycomFS-CEk-pg4iB-C

203 - 1265 Morningside Ave
Toronto, Ontario M1B 3V9
(416) 287-2222
(416) 282-4488
