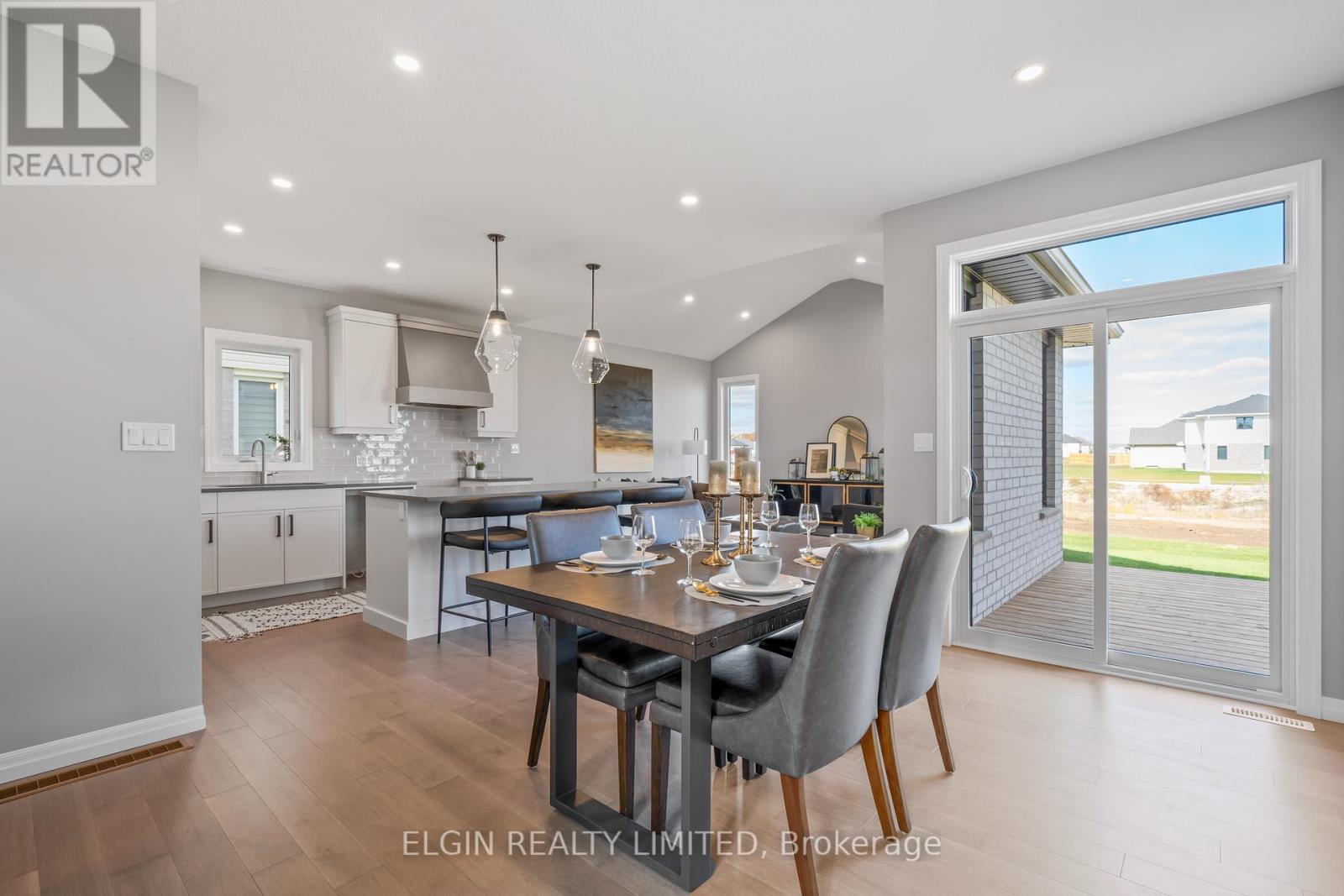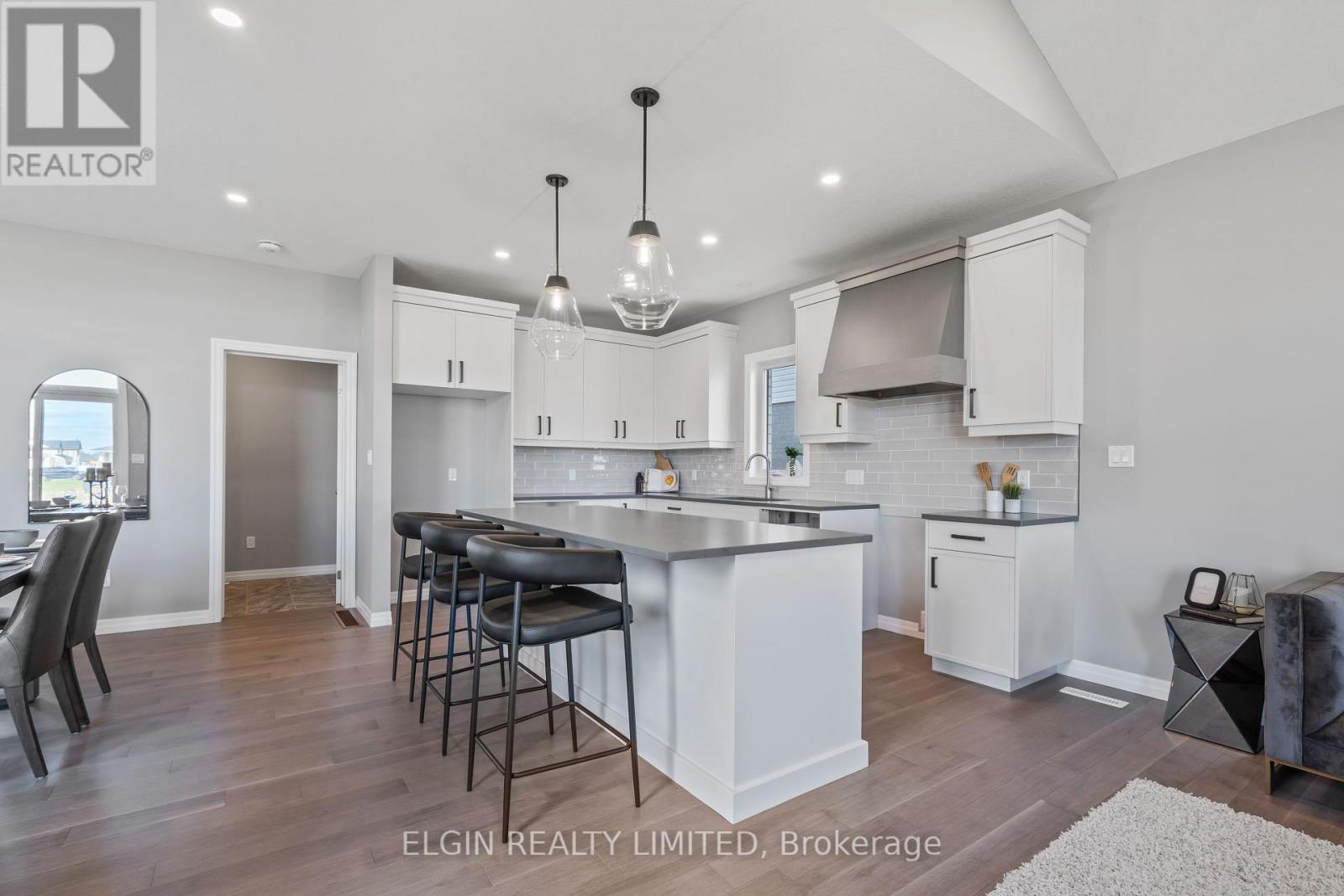3 Dunning Way St. Thomas, Ontario N5R 0P6
$759,000
Move-in Ready - Built by Hayhoe Homes this 2 storey home includes 4 bedrooms (3+1), 3.5 bathrooms with approx. 2,323 sq. ft of finished living space including a Family Suite in the basement with separate entrance. The open concept main floor features an 'open to above' foyer, powder room, convenient main floor laundry room, designer kitchen with quartz countertops, tile backsplash, island and pantry opening onto the eating area with patio door to rear deck and large great room with cathedral ceiling. The second level features 3 spacious bedrooms and 4pc main bathroom. The primary bedroom has a 5pc ensuite bathroom and walk-in closet. The basement includes a finished family suite with 4th bedroom, bathroom, family room, laundry closet and kitchenette with second separate entrance from the garage. Other features include, 9' main floor ceilings, two car garage with inside entry, upgraded flooring (as per plan), Tarion New Home Warranty, central air conditioning & HRV, plus many more upgraded features. Taxes to be assessed. (id:42861)
Property Details
| MLS® Number | X10405524 |
| Property Type | Single Family |
| Community Name | SE |
| Amenities Near By | Hospital, Park, Place Of Worship, Schools |
| Equipment Type | Water Heater |
| Features | Sump Pump |
| Parking Space Total | 4 |
| Rental Equipment Type | Water Heater |
| Structure | Deck |
Building
| Bathroom Total | 4 |
| Bedrooms Above Ground | 3 |
| Bedrooms Below Ground | 1 |
| Bedrooms Total | 4 |
| Basement Development | Finished |
| Basement Features | Separate Entrance |
| Basement Type | N/a (finished) |
| Construction Style Attachment | Detached |
| Cooling Type | Central Air Conditioning |
| Exterior Finish | Brick, Vinyl Siding |
| Foundation Type | Poured Concrete |
| Half Bath Total | 1 |
| Heating Fuel | Natural Gas |
| Heating Type | Forced Air |
| Stories Total | 2 |
| Type | House |
| Utility Water | Municipal Water |
Parking
| Attached Garage |
Land
| Acreage | No |
| Land Amenities | Hospital, Park, Place Of Worship, Schools |
| Sewer | Sanitary Sewer |
| Size Depth | 114 Ft ,9 In |
| Size Frontage | 47 Ft |
| Size Irregular | 47 X 114.8 Ft |
| Size Total Text | 47 X 114.8 Ft |
| Zoning Description | R3a-47 |
Rooms
| Level | Type | Length | Width | Dimensions |
|---|
https://www.realtor.ca/real-estate/27612501/3-dunning-way-st-thomas-se
Interested?
Contact us for more information

David Matthews
Salesperson

(519) 637-2300









































