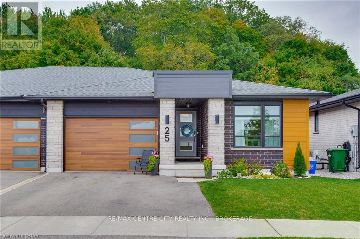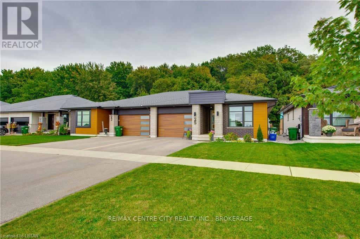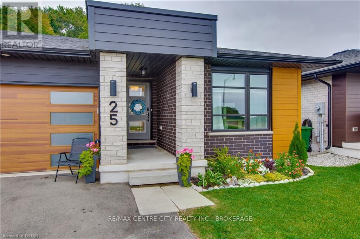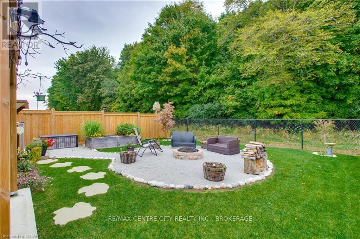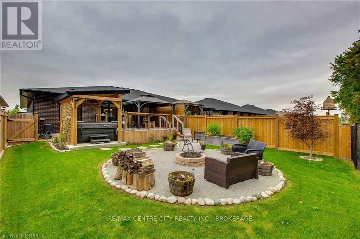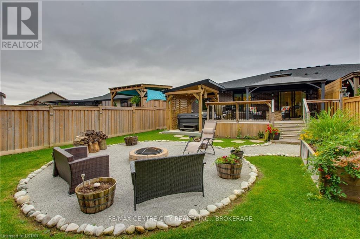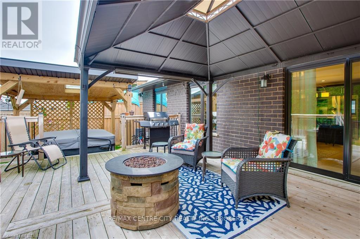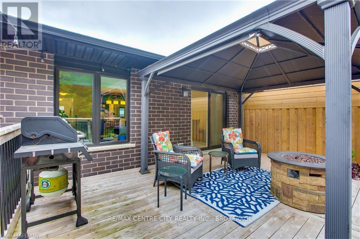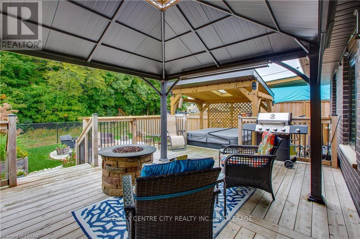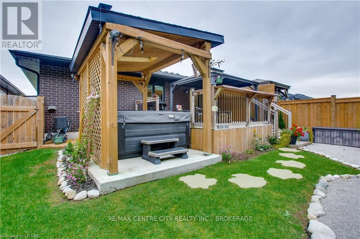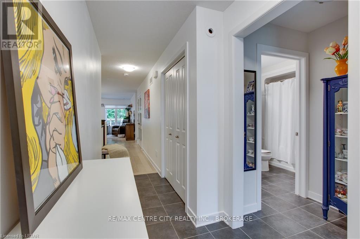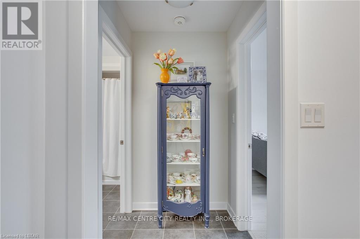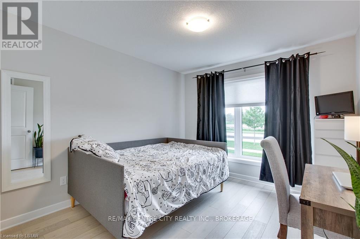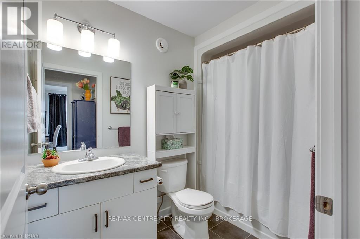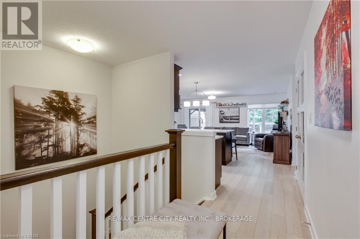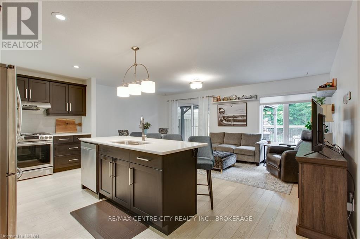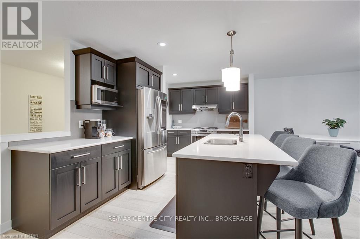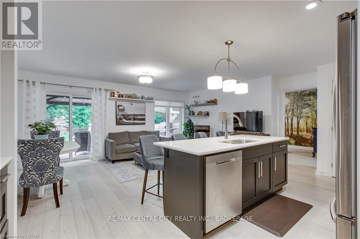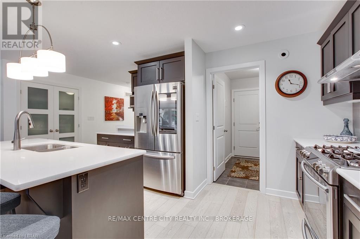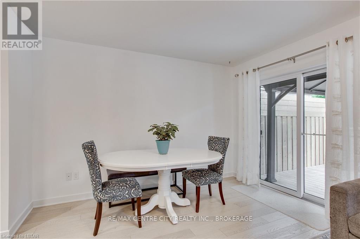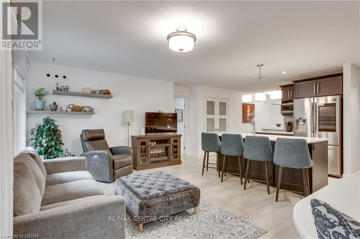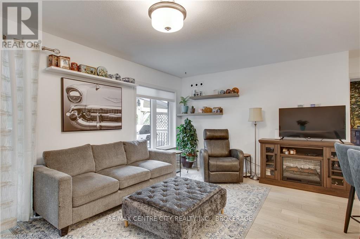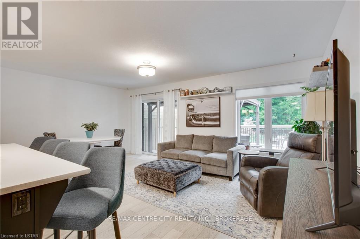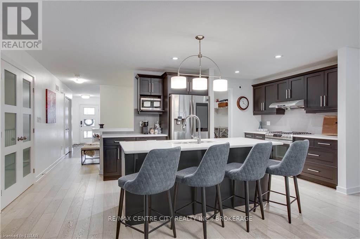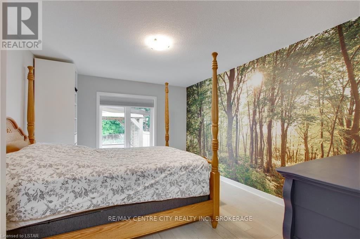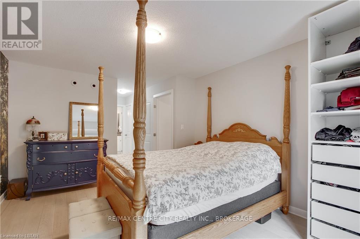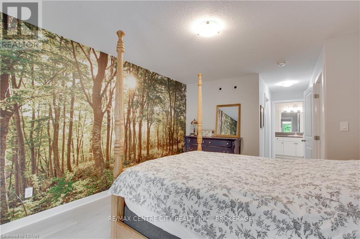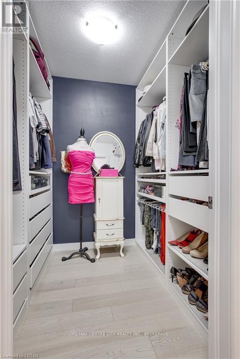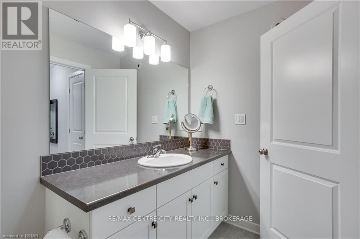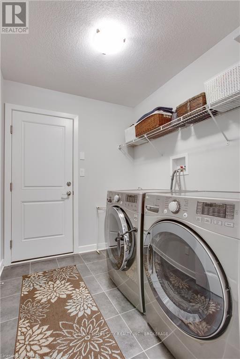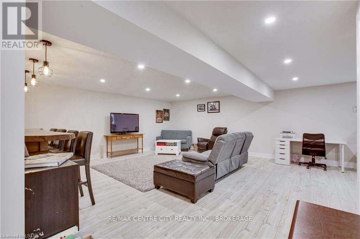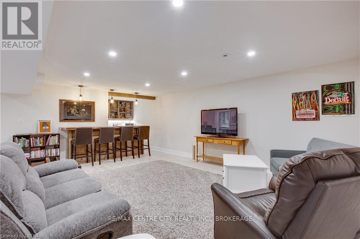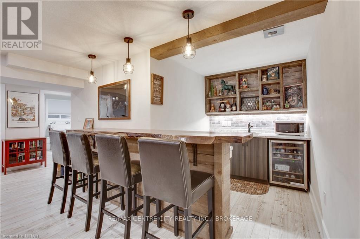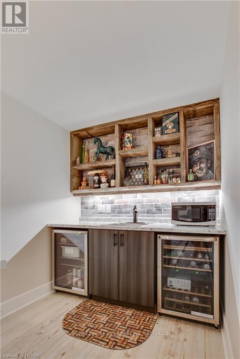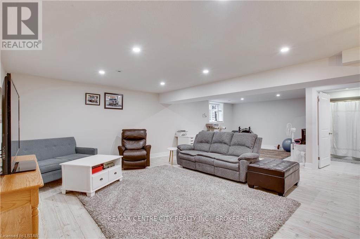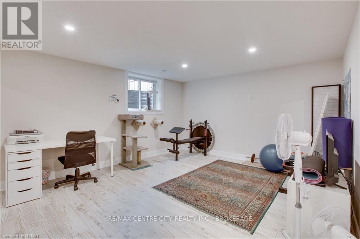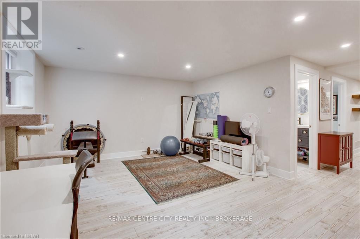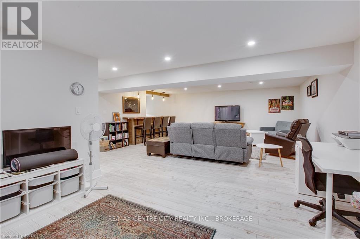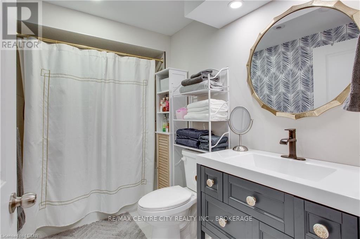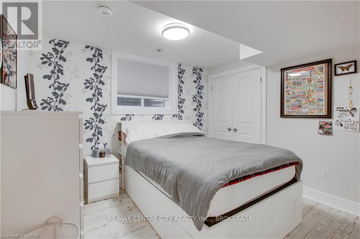25 Benjamin Parkway St. Thomas, Ontario N5R 0J1
$675,000
Welcome to 25 Benjamin Parkway, located in South West St. Thomas. This 6 year old semi-detached bungalow backs onto green space providing a tranquil setting. The main floor offers a bedroom/office with a walk-in closet. 4-pc bath, master bedroom with walk-in closet and 3-pc ensuite, open concept living/dining/kitchen area with patio doors to private backyard. The main floor also offers laundry and an entrance to the 1.5 car garage. The lower level is fully finished with an additional bedroom, a 4-pc bath, and a large family room with a custom built-in bar. This property offers more than any new build can with landscaping, fully fenced yard, deck, hot tub, fire pit area and did we mention the privacy and green space? This property is move-in ready! (id:42861)
Property Details
| MLS® Number | X8284628 |
| Property Type | Single Family |
| Community Name | SW |
| Amenities Near By | Recreation, Public Transit, Hospital |
| Features | Flat Site, Lighting, Dry, Sump Pump |
| Parking Space Total | 6 |
| Structure | Deck, Porch |
Building
| Bathroom Total | 3 |
| Bedrooms Above Ground | 2 |
| Bedrooms Below Ground | 1 |
| Bedrooms Total | 3 |
| Appliances | Hot Tub, Dishwasher, Dryer, Garage Door Opener, Microwave, Refrigerator, Stove, Washer |
| Architectural Style | Bungalow |
| Basement Type | Full |
| Construction Style Attachment | Semi-detached |
| Cooling Type | Central Air Conditioning, Air Exchanger |
| Exterior Finish | Stone |
| Fire Protection | Smoke Detectors |
| Fireplace Present | Yes |
| Foundation Type | Poured Concrete |
| Heating Fuel | Natural Gas |
| Heating Type | Forced Air |
| Stories Total | 1 |
| Type | House |
| Utility Water | Municipal Water |
Parking
| Attached Garage |
Land
| Acreage | No |
| Land Amenities | Recreation, Public Transit, Hospital |
| Sewer | Sanitary Sewer |
| Size Irregular | 36.13 Acre |
| Size Total Text | 36.13 Acre|under 1/2 Acre |
Rooms
| Level | Type | Length | Width | Dimensions |
|---|---|---|---|---|
| Basement | Bedroom | 2.97 m | 3.25 m | 2.97 m x 3.25 m |
| Basement | Other | 1.98 m | 2.16 m | 1.98 m x 2.16 m |
| Basement | Utility Room | 4.32 m | 6.32 m | 4.32 m x 6.32 m |
| Basement | Recreational, Games Room | 9.09 m | 6.07 m | 9.09 m x 6.07 m |
| Main Level | Kitchen | 6.15 m | 2.77 m | 6.15 m x 2.77 m |
| Main Level | Dining Room | 2.44 m | 3.58 m | 2.44 m x 3.58 m |
| Main Level | Living Room | 3.3 m | 3.58 m | 3.3 m x 3.58 m |
| Main Level | Foyer | 1.47 m | 4.24 m | 1.47 m x 4.24 m |
| Main Level | Primary Bedroom | 3.48 m | 4.5 m | 3.48 m x 4.5 m |
| Main Level | Other | 1.8 m | 2.31 m | 1.8 m x 2.31 m |
| Main Level | Bedroom | 3.1 m | 3.43 m | 3.1 m x 3.43 m |
| Main Level | Laundry Room | 1.98 m | 2.34 m | 1.98 m x 2.34 m |
Utilities
| Cable | Installed |
https://www.realtor.ca/real-estate/26819722/25-benjamin-parkway-st-thomas-sw
Interested?
Contact us for more information

Heather Johnston
Broker
(519) 667-1958

675 Adelaide Street North
London, Ontario N5Y 2L4
(519) 667-1800
(519) 667-1958
www.centrecityrealty.com

Ryan Mulligan
Broker
(519) 667-1958
www.mulliganrealtygroup.com/

675 Adelaide Street North
London, Ontario N5Y 2L4
(519) 667-1800
(519) 667-1958
www.centrecityrealty.com
