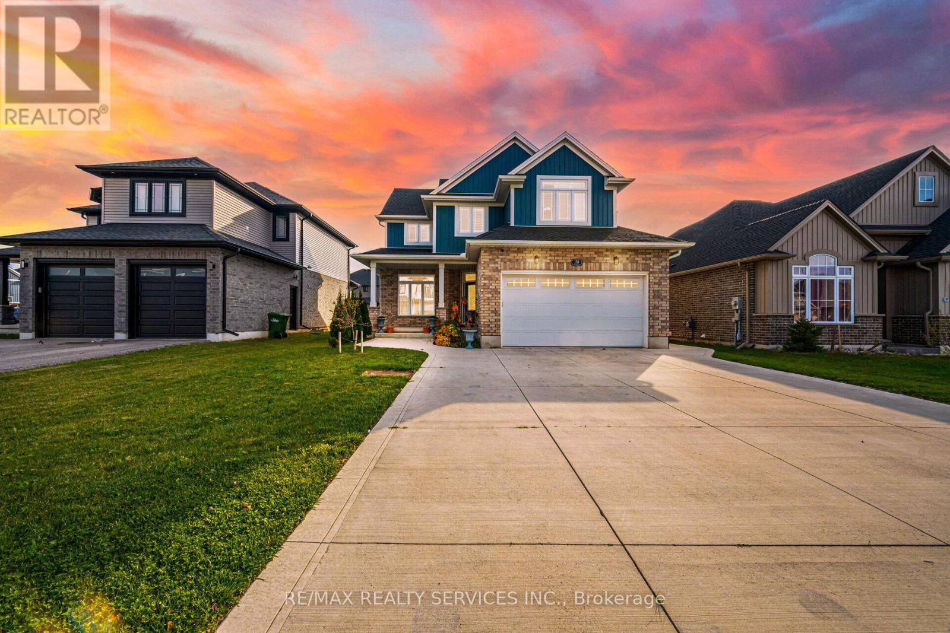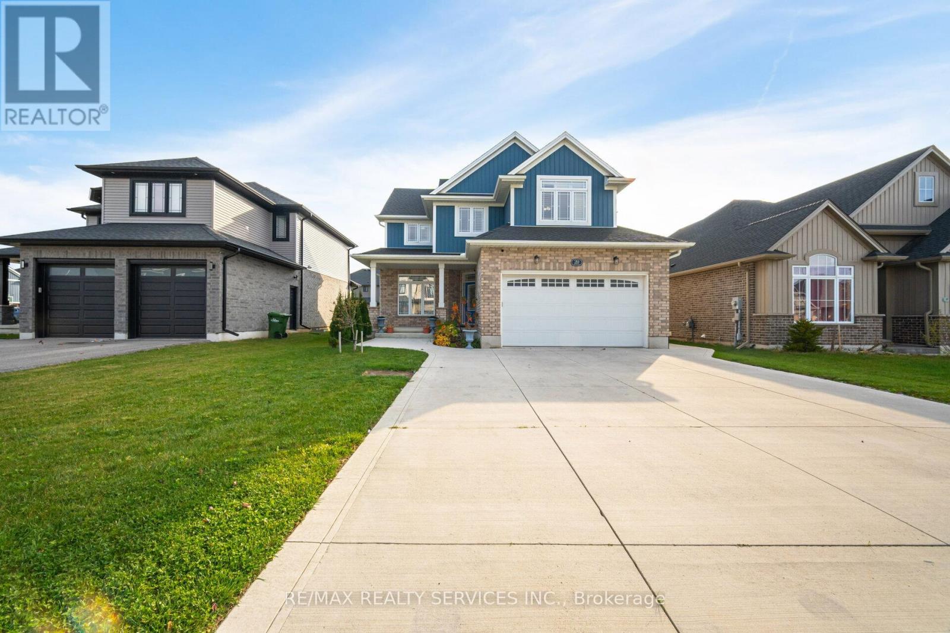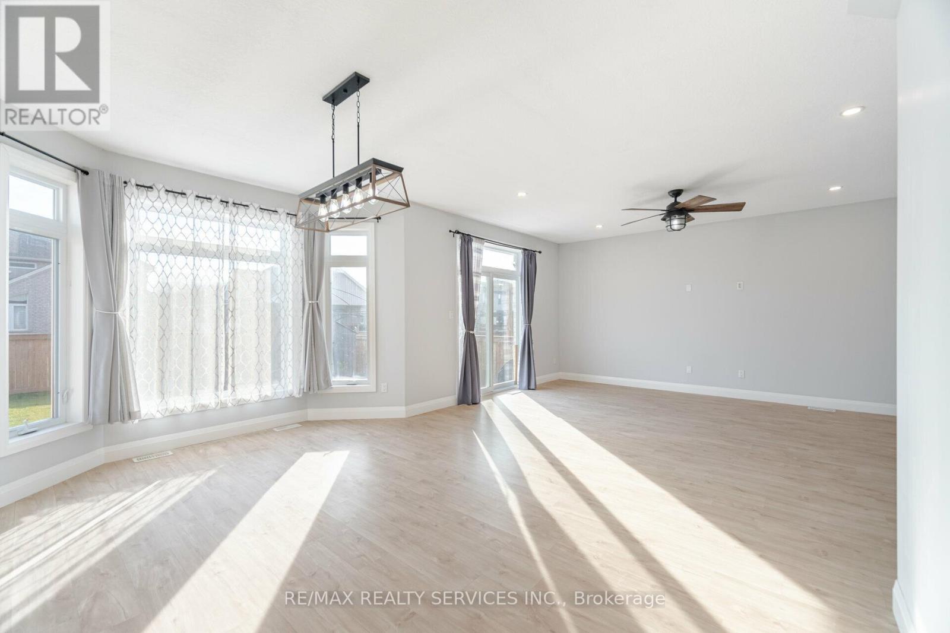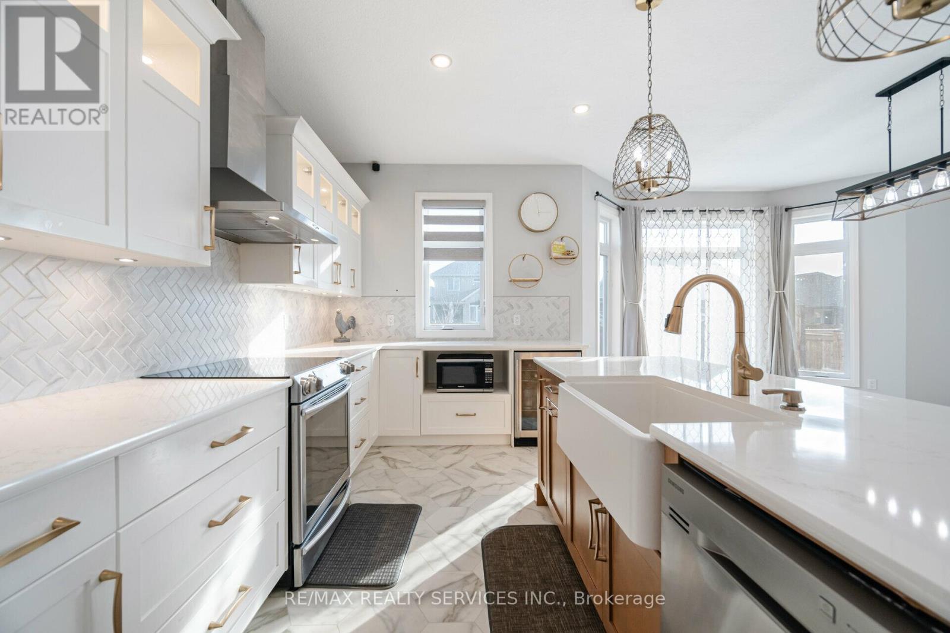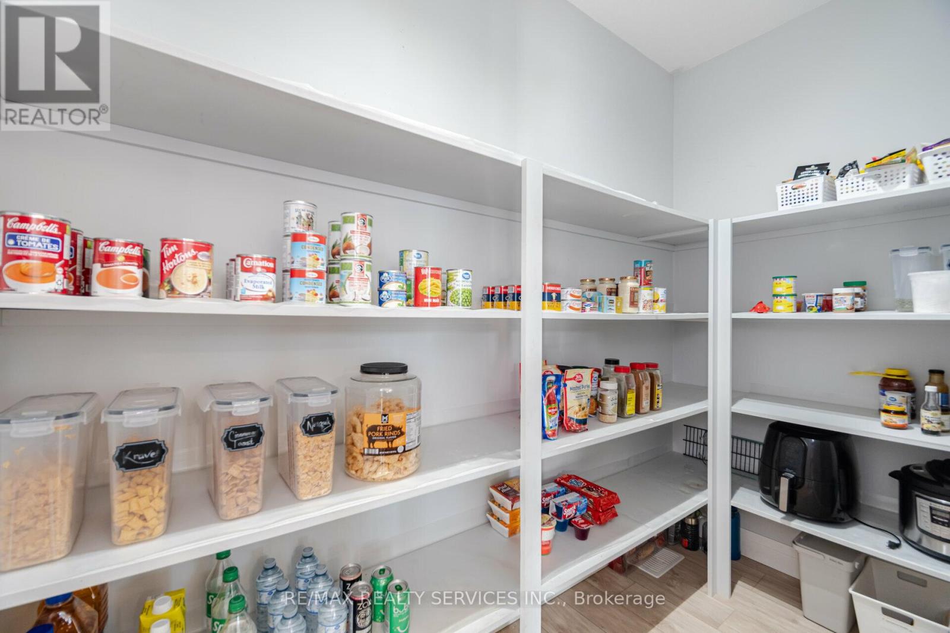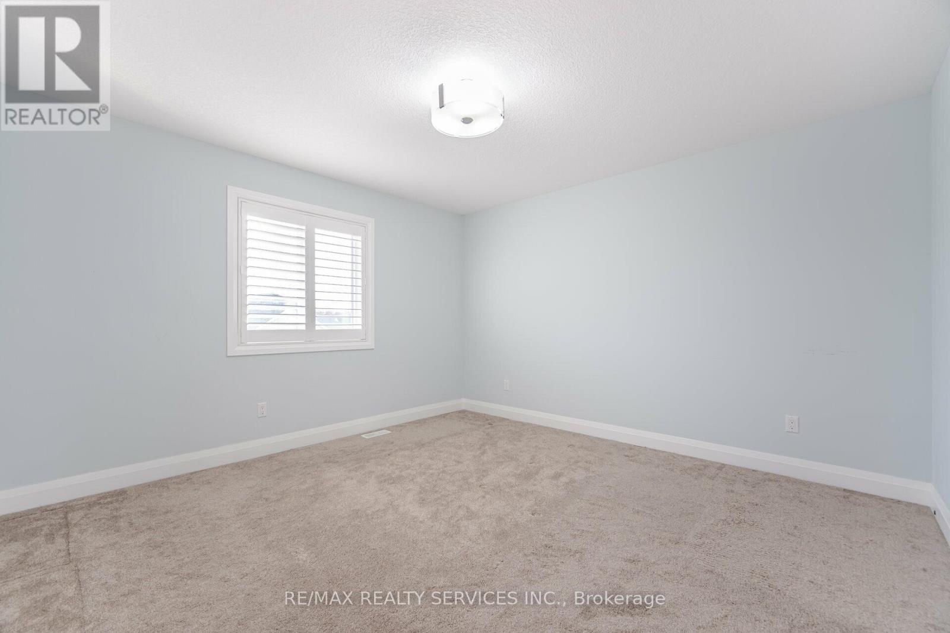20 Muirfield Drive E St. Thomas, Ontario N5R 0K3
$809,900
Welcome to this stunning home on a very quiet street in the Shaw Valley Subdivision, This spacious Open Concept two-story home With 4 bedrooms 3 bathrooms and a front office. The large kitchen has Quarts countertop and Backsplash, plenty of & cupboard space and Walk In Pantry with sliding door and Stainless Steel Appliances. overlooking the beautifully manicured backyard includes a custom installed Garden shed with The Extra storage. The second floor boasts 4 oversized bedrooms and two bathrooms. Primary bedroom includes walk-in closet and huge bathroom with Spa Shower. Huge Laundry Room Cary Extra Storage Space. Easy access to the home through the Double car garage. 200 Amp Service, roughed in central vac, and cement driveway. This home is truly one of a kind, making this an ideal place to settle down & call home. Don't miss your opportunity, schedule your visit today! **** EXTRAS **** All Elfs; S/S Appliances, Fridge, Stove, Dishwasher, Washer and Dryer. (id:42861)
Property Details
| MLS® Number | X10411707 |
| Property Type | Single Family |
| Community Name | SW |
| Parking Space Total | 6 |
Building
| Bathroom Total | 3 |
| Bedrooms Above Ground | 4 |
| Bedrooms Total | 4 |
| Basement Type | Full |
| Construction Style Attachment | Detached |
| Cooling Type | Central Air Conditioning |
| Exterior Finish | Brick, Vinyl Siding |
| Flooring Type | Hardwood, Ceramic, Carpeted |
| Foundation Type | Concrete |
| Half Bath Total | 1 |
| Heating Fuel | Natural Gas |
| Heating Type | Forced Air |
| Stories Total | 2 |
| Type | House |
| Utility Water | Municipal Water |
Parking
| Attached Garage |
Land
| Acreage | No |
| Sewer | Sanitary Sewer |
| Size Depth | 119 Ft ,10 In |
| Size Frontage | 49 Ft ,2 In |
| Size Irregular | 49.24 X 119.88 Ft |
| Size Total Text | 49.24 X 119.88 Ft |
Rooms
| Level | Type | Length | Width | Dimensions |
|---|---|---|---|---|
| Second Level | Primary Bedroom | 15 m | 13 m | 15 m x 13 m |
| Second Level | Bedroom 2 | 13 m | 11 m | 13 m x 11 m |
| Second Level | Bedroom 3 | 12 m | 11 m | 12 m x 11 m |
| Second Level | Bedroom 4 | 11 m | 11 m | 11 m x 11 m |
| Second Level | Laundry Room | 8 m | 8 m | 8 m x 8 m |
| Main Level | Living Room | 20 m | 25 m | 20 m x 25 m |
| Main Level | Dining Room | 25 m | 20 m | 25 m x 20 m |
| Main Level | Den | 8.4 m | 11.5 m | 8.4 m x 11.5 m |
| Main Level | Kitchen | 16.4 m | 15.5 m | 16.4 m x 15.5 m |
| Main Level | Eating Area | 10 m | 7 m | 10 m x 7 m |
https://www.realtor.ca/real-estate/27625979/20-muirfield-drive-e-st-thomas-sw
Interested?
Contact us for more information
Rajbir Singh Purewal
Broker
(416) 457-9291
www.rajbirpurewal.com/

295 Queen Street East
Brampton, Ontario L6W 3R1
(905) 456-1000
(905) 456-1924
Sunny Purewal
Salesperson
(416) 843-1313
www.sunnysells.com/
https://www.facebook.com/pages/Brampton-HOME-selling-expert/510669948967848?ref=hl
https://plus.google.com/108196756963697340435/posts
https://www.linkedin.com/profile/view?id=AAIAAAWgiewBe7utvc0gVB-CEqemPpJUrGI0Yo0&trk=nav_responsive_

295 Queen Street East
Brampton, Ontario L6W 3R1
(905) 456-1000
(905) 456-1924
