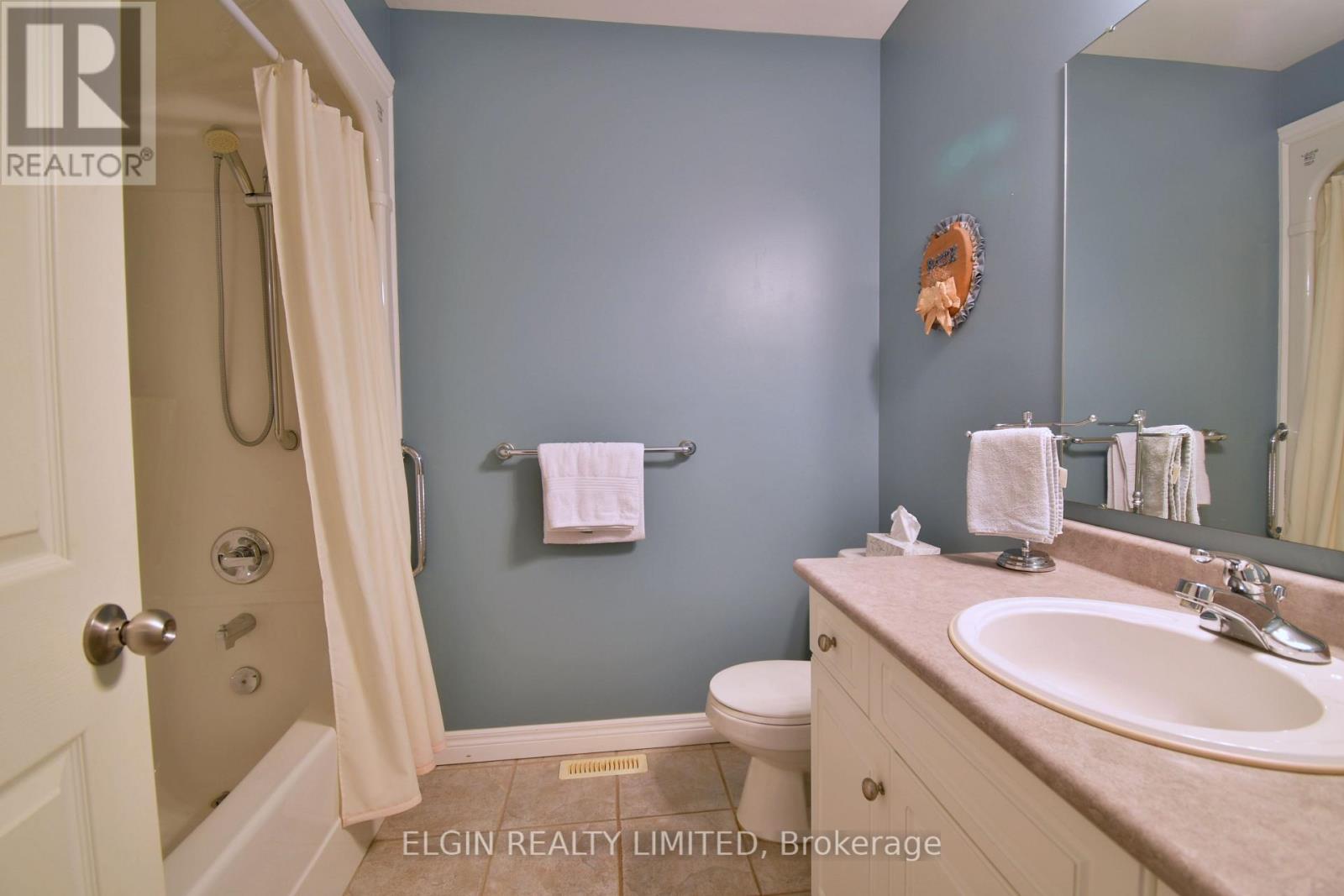4 Bedroom
3 Bathroom
Fireplace
Central Air Conditioning
Forced Air
Landscaped
$799,900
Fully finished 4 level side split on ravine lot in St. Thomas' Lake Margaret Estates. Home features lower level walk out, 3 full bathrooms and 3+1 bedrooms. Main floor provides open dining and living area with vaulted ceilings and back eat in kitchen with access to back deck and yard. Upper level provides three bedrooms, full bath, and three piece ensuite off primary bedroom. Lower level has family room, bedroom, a full bathroom, and walk out to concrete pad and yard. Basement level is finished with bright laundry area, storage, and spare room. Low maintenance decking off eating area of kitchen over looks ravine lot and has gas line for barbeque. Great value. House is fully finished. (id:42861)
Property Details
|
MLS® Number
|
X12048023 |
|
Property Type
|
Single Family |
|
Community Name
|
St. Thomas |
|
Features
|
Irregular Lot Size, Flat Site |
|
Parking Space Total
|
6 |
|
Structure
|
Deck |
Building
|
Bathroom Total
|
3 |
|
Bedrooms Above Ground
|
3 |
|
Bedrooms Below Ground
|
1 |
|
Bedrooms Total
|
4 |
|
Age
|
16 To 30 Years |
|
Amenities
|
Fireplace(s) |
|
Appliances
|
Central Vacuum, Garage Door Opener Remote(s), Dishwasher, Dryer, Stove, Washer, Refrigerator |
|
Basement Development
|
Finished |
|
Basement Type
|
N/a (finished) |
|
Construction Style Attachment
|
Detached |
|
Construction Style Split Level
|
Sidesplit |
|
Cooling Type
|
Central Air Conditioning |
|
Exterior Finish
|
Brick |
|
Fireplace Present
|
Yes |
|
Fireplace Total
|
1 |
|
Fireplace Type
|
Insert |
|
Foundation Type
|
Concrete |
|
Heating Fuel
|
Natural Gas |
|
Heating Type
|
Forced Air |
|
Type
|
House |
|
Utility Water
|
Municipal Water |
Parking
Land
|
Acreage
|
No |
|
Landscape Features
|
Landscaped |
|
Sewer
|
Sanitary Sewer |
|
Size Depth
|
154 Ft |
|
Size Frontage
|
41 Ft ,11 In |
|
Size Irregular
|
41.97 X 154 Ft |
|
Size Total Text
|
41.97 X 154 Ft|under 1/2 Acre |
Rooms
| Level |
Type |
Length |
Width |
Dimensions |
|
Basement |
Den |
3.96 m |
3.78 m |
3.96 m x 3.78 m |
|
Basement |
Laundry Room |
7.98 m |
2.86 m |
7.98 m x 2.86 m |
|
Lower Level |
Bathroom |
2.16 m |
2.52 m |
2.16 m x 2.52 m |
|
Lower Level |
Family Room |
6.23 m |
5.86 m |
6.23 m x 5.86 m |
|
Lower Level |
Office |
2.81 m |
3.06 m |
2.81 m x 3.06 m |
|
Main Level |
Foyer |
2.9 m |
1.36 m |
2.9 m x 1.36 m |
|
Main Level |
Great Room |
6.36 m |
4.75 m |
6.36 m x 4.75 m |
|
Main Level |
Kitchen |
5.73 m |
3.98 m |
5.73 m x 3.98 m |
|
Upper Level |
Bathroom |
2.04 m |
1.62 m |
2.04 m x 1.62 m |
|
Upper Level |
Bedroom |
3.16 m |
3.13 m |
3.16 m x 3.13 m |
|
Upper Level |
Bedroom |
3.53 m |
2.86 m |
3.53 m x 2.86 m |
|
Upper Level |
Primary Bedroom |
4.64 m |
3.19 m |
4.64 m x 3.19 m |
|
Upper Level |
Bathroom |
2.03 m |
1.67 m |
2.03 m x 1.67 m |
https://www.realtor.ca/real-estate/28088720/13-warbler-heights-st-thomas-st-thomas



































