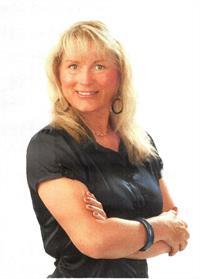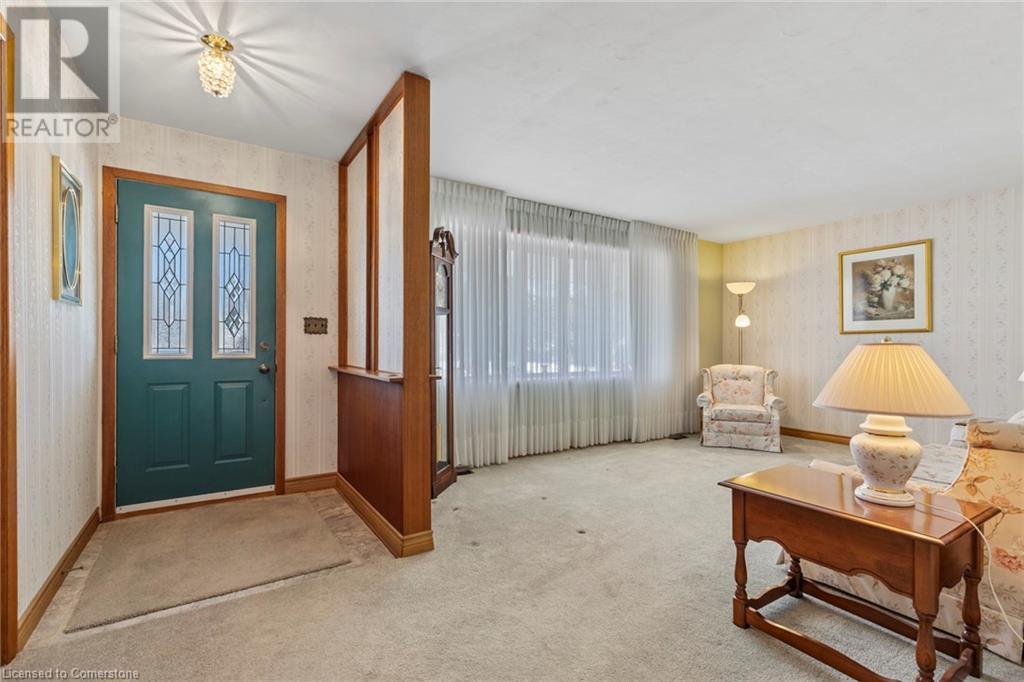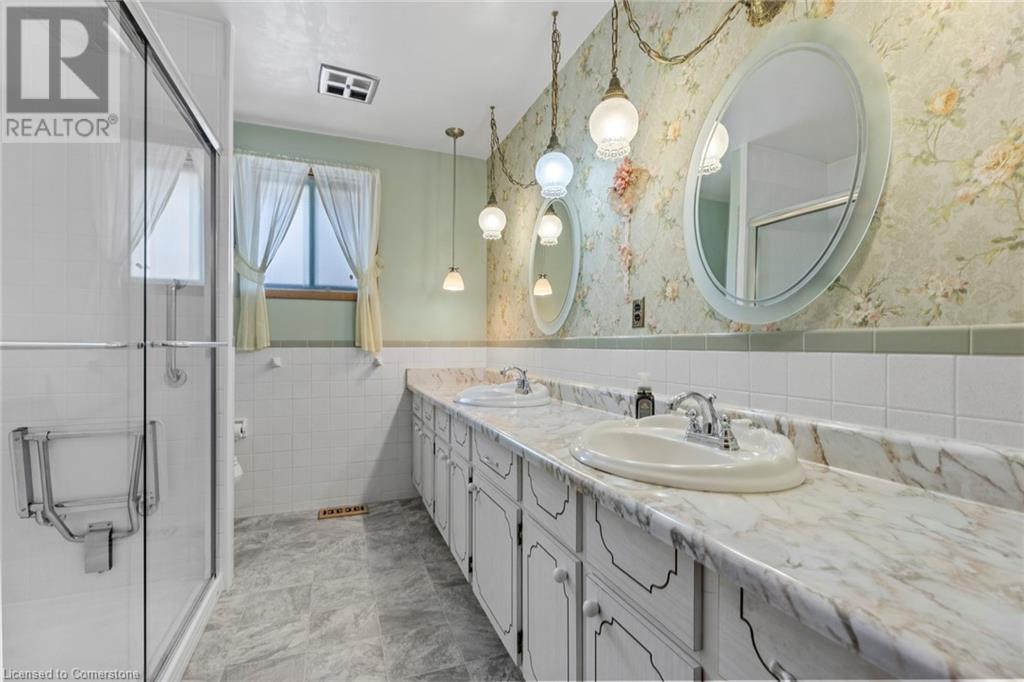119 Coulter Avenue St. Thomas, Ontario N5R 5A8
$559,000
Perfect Location!!!! 3-bedroom bungalow situated on a large lot in a quiet neighbourhood on the south east side of town. There is a wood deck and a hot tub house. There is a fully finished basement with large rooms.....recreation room, family room and game room. The garage is 1.5 with high ceiling, man door to the back yard and a mezzanine. Upgrades include: furnace and A/C - December 2024, generator - 2019, windows in kitchen and 3 bedrooms - 2022. Add your finishing touches and you have a beautiful home! Book a private showing with your Realtor today! This home won't last long. (id:42861)
Property Details
| MLS® Number | 40694412 |
| Property Type | Single Family |
| Community Features | Quiet Area |
| Equipment Type | Water Heater |
| Parking Space Total | 7 |
| Rental Equipment Type | Water Heater |
Building
| Bathroom Total | 1 |
| Bedrooms Above Ground | 3 |
| Bedrooms Total | 3 |
| Appliances | Central Vacuum, Dishwasher, Dryer, Microwave, Refrigerator, Stove, Washer, Window Coverings, Garage Door Opener, Hot Tub |
| Architectural Style | Bungalow |
| Basement Development | Finished |
| Basement Type | Full (finished) |
| Constructed Date | 1971 |
| Construction Style Attachment | Detached |
| Cooling Type | Central Air Conditioning |
| Exterior Finish | Brick |
| Foundation Type | Poured Concrete |
| Heating Type | Forced Air |
| Stories Total | 1 |
| Size Interior | 1161 Sqft |
| Type | House |
| Utility Water | Municipal Water |
Parking
| Attached Garage |
Land
| Acreage | No |
| Sewer | Municipal Sewage System |
| Size Depth | 150 Ft |
| Size Frontage | 80 Ft |
| Size Irregular | 0.28 |
| Size Total | 0.28 Ac|under 1/2 Acre |
| Size Total Text | 0.28 Ac|under 1/2 Acre |
| Zoning Description | R1 |
Rooms
| Level | Type | Length | Width | Dimensions |
|---|---|---|---|---|
| Basement | Games Room | 20'0'' x 13'0'' | ||
| Basement | Family Room | 14'11'' x 11'1'' | ||
| Basement | Recreation Room | 23'1'' x 11'1'' | ||
| Main Level | 5pc Bathroom | Measurements not available | ||
| Main Level | Bedroom | 9'11'' x 9'3'' | ||
| Main Level | Bedroom | 10'9'' x 9'11'' | ||
| Main Level | Primary Bedroom | 11'3'' x 11'3'' | ||
| Main Level | Kitchen | 11'3'' x 11'3'' | ||
| Main Level | Dining Room | 11'3'' x 9'0'' | ||
| Main Level | Living Room | 15'9'' x 11'4'' |
https://www.realtor.ca/real-estate/27854853/119-coulter-avenue-st-thomas
Interested?
Contact us for more information

Manuela Costerus
Broker
(519) 741-8786
109 College St.
Kitchener, Ontario N2H 5A2
(519) 579-7733
(519) 741-8786
www.triusrealty.com
























