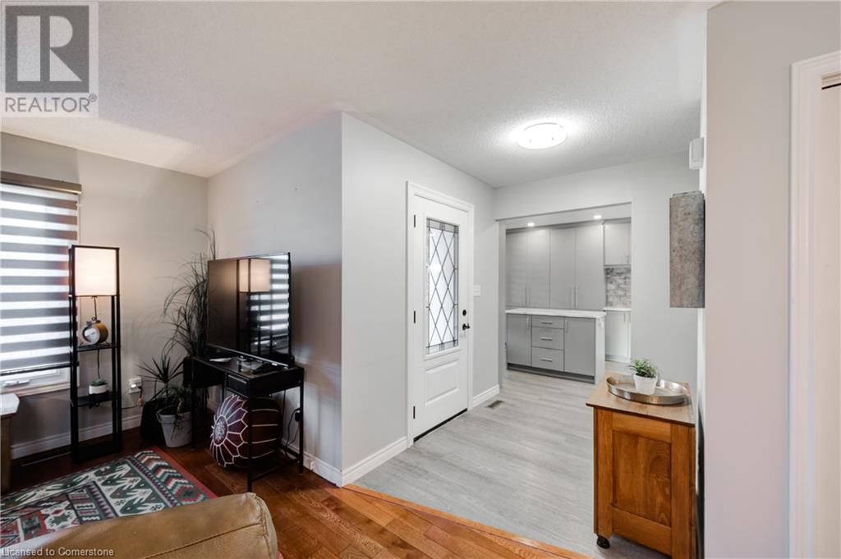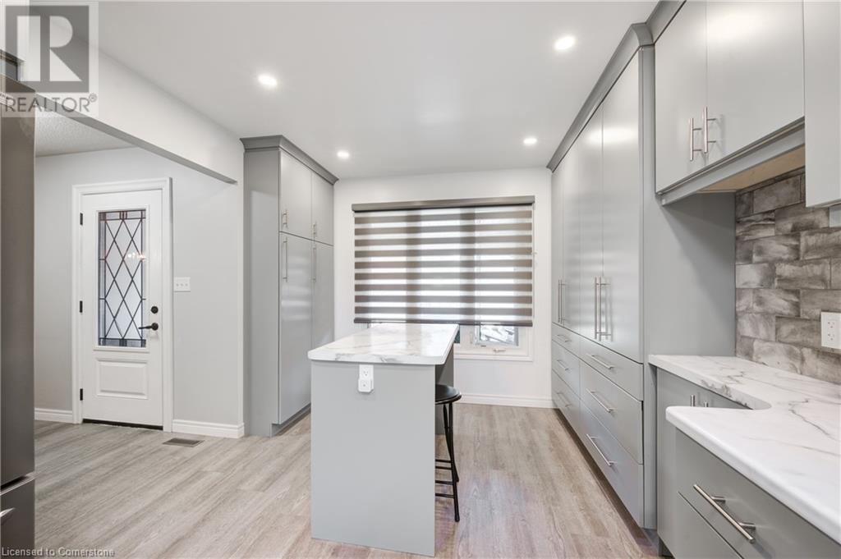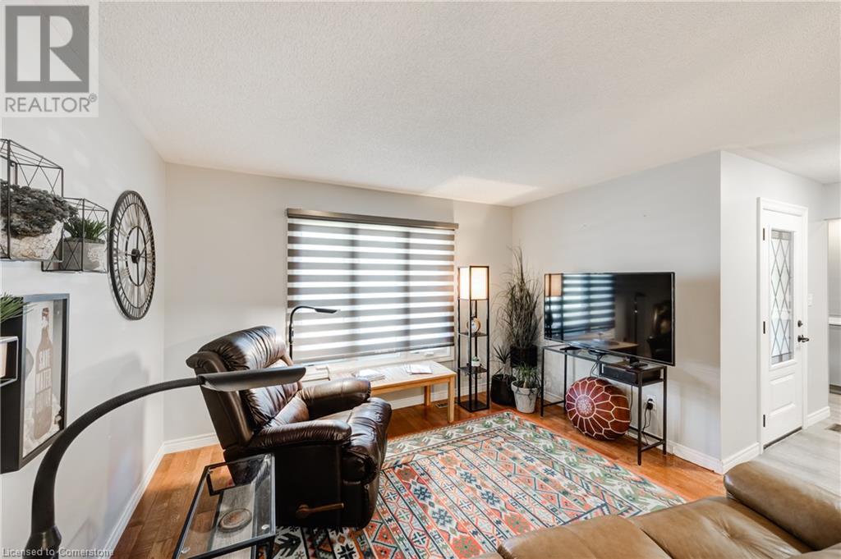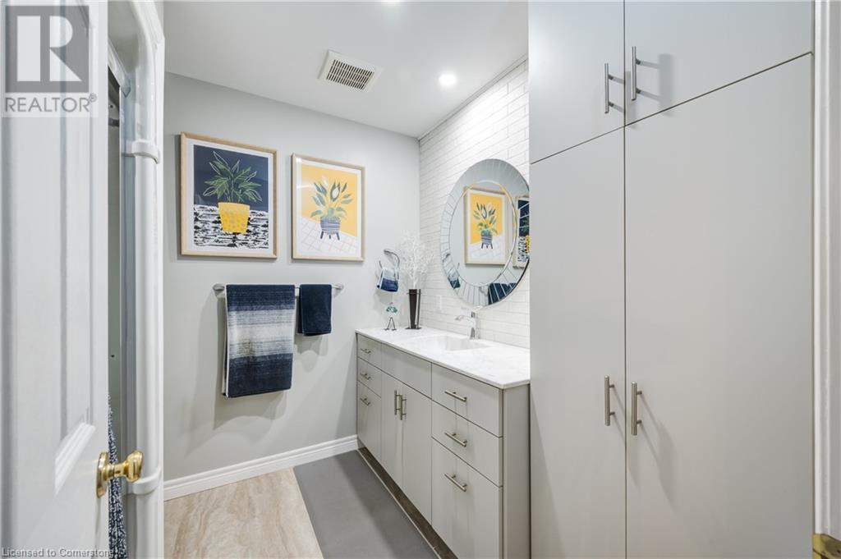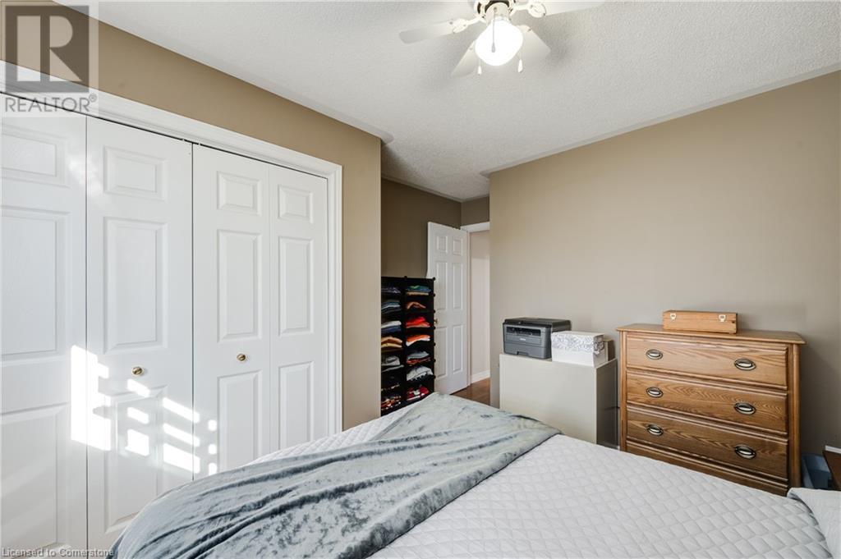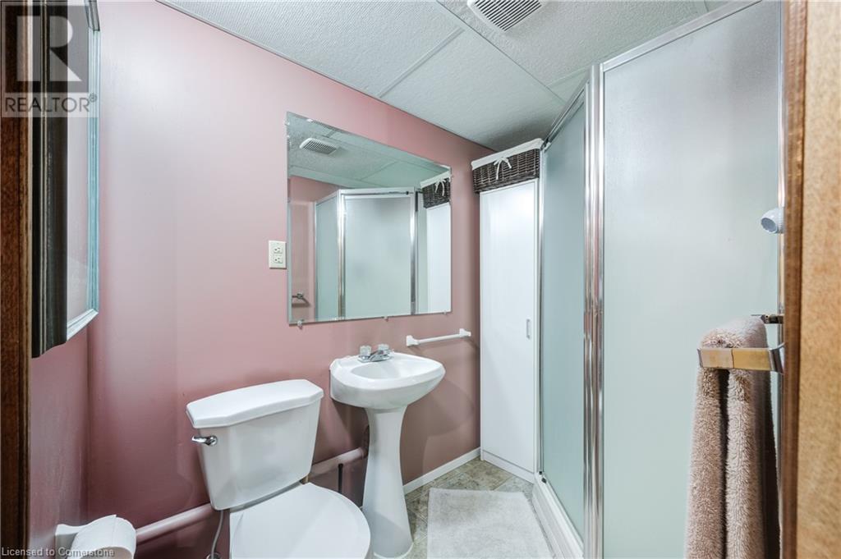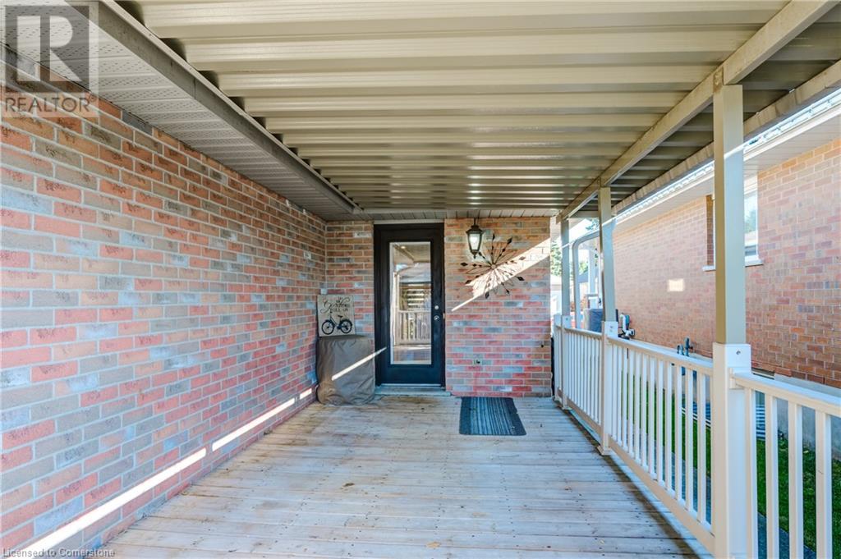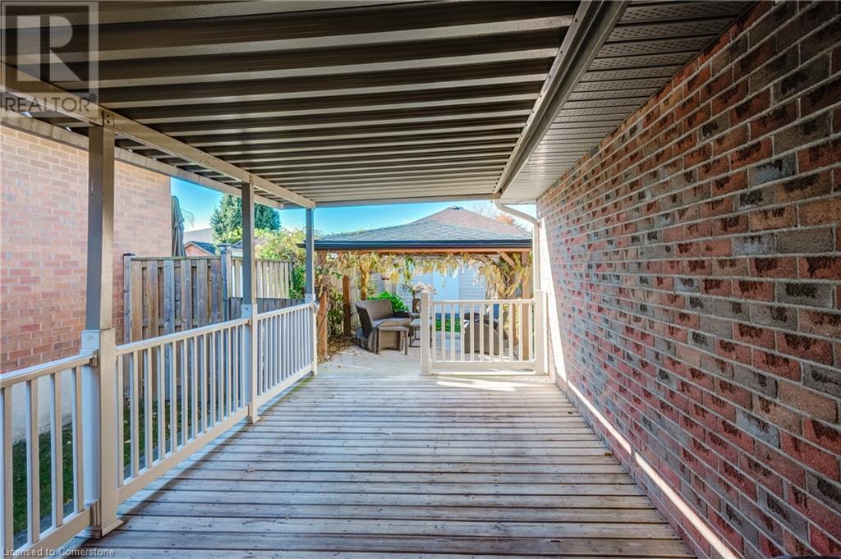59 Oldewood Crescent St. Thomas, Ontario N5R 6B3
$569,900
Welcome to this beautifully maintained bungalow in the heart of St. Thomas. From the moment you approach, the inviting curb appeal captures your attention. Lush landscaped gardens and a pristine covered front porch creates a warm and welcoming atmosphere. Step inside to discover a spacious and bright main floor featuring hardwood and vinyl flooring throughout. The open-concept layout flows seamlessly from room to room, with generous-sized bedrooms that offer plenty of space for relaxation. The kitchen (2021) is a chef’s dream, complete with an island, ample cupboard space, and a perfect layout for meal preparation. The living and dining areas are ideal for entertaining, while outside, the backyard oasis awaits. Enjoy a covered gazebo and a large covered back deck, perfect for entertaining or relaxing. Poured concrete surrounds the home, adding both durability and a sleek, polished look. The lower level features a large recreational room—perfect for a home theater, gym, office or playroom—along with a three-piece bathroom for added convenience. There’s also plenty of room to add an additional bedroom if desired, making the space adaptable to your needs. With all major updates complete, windows (2008), furnace (2015), Roof (2024), Porch (2023), bathroom (2021). There’s nothing to do but move in and enjoy. Located just 15 minutes to Port Stanley beach, this location can’t be beat. Don’t wait—book your showing today! (id:42861)
Property Details
| MLS® Number | 40675347 |
| Property Type | Single Family |
| Amenities Near By | Beach, Hospital, Park, Place Of Worship, Playground, Public Transit, Schools |
| Community Features | School Bus |
| Equipment Type | Water Heater |
| Features | Conservation/green Belt |
| Parking Space Total | 4 |
| Rental Equipment Type | Water Heater |
Building
| Bathroom Total | 2 |
| Bedrooms Above Ground | 2 |
| Bedrooms Total | 2 |
| Appliances | Dishwasher, Dryer, Freezer, Microwave, Refrigerator, Stove, Washer, Hood Fan, Window Coverings |
| Architectural Style | Bungalow |
| Basement Development | Partially Finished |
| Basement Type | Partial (partially Finished) |
| Constructed Date | 1995 |
| Construction Style Attachment | Detached |
| Cooling Type | Central Air Conditioning |
| Exterior Finish | Brick |
| Foundation Type | Poured Concrete |
| Heating Fuel | Natural Gas |
| Stories Total | 1 |
| Size Interior | 1095.32 Sqft |
| Type | House |
| Utility Water | Municipal Water |
Land
| Access Type | Road Access |
| Acreage | No |
| Land Amenities | Beach, Hospital, Park, Place Of Worship, Playground, Public Transit, Schools |
| Sewer | Municipal Sewage System |
| Size Depth | 111 Ft |
| Size Frontage | 40 Ft |
| Size Total Text | Under 1/2 Acre |
| Zoning Description | R2 |
Rooms
| Level | Type | Length | Width | Dimensions |
|---|---|---|---|---|
| Basement | Workshop | 9'7'' x 8'5'' | ||
| Basement | Utility Room | 6'10'' x 6'1'' | ||
| Basement | Storage | 20'2'' x 19'5'' | ||
| Basement | Recreation Room | 20'2'' x 19'5'' | ||
| Basement | 3pc Bathroom | Measurements not available | ||
| Main Level | Primary Bedroom | 9'3'' x 19'7'' | ||
| Main Level | Living Room | 13'9'' x 13'4'' | ||
| Main Level | Kitchen | 9'10'' x 18'9'' | ||
| Main Level | Dining Room | 13'10'' x 9'1'' | ||
| Main Level | Bedroom | 10'10'' x 13'6'' | ||
| Main Level | 3pc Bathroom | Measurements not available |
https://www.realtor.ca/real-estate/27633019/59-oldewood-crescent-st-thomas
Interested?
Contact us for more information
Tony Johal
Broker
(519) 740-7230
www.tonyjohal.com/

1400 Bishop St. N, Suite B
Cambridge, Ontario N1R 6W8
(519) 740-3690
(519) 740-7230
Tara Bennett
Salesperson
(519) 740-7230

1400 Bishop St.
Cambridge, Ontario N1R 6W8
(519) 740-3690
(519) 740-7230
www.remaxtwincity.com/






