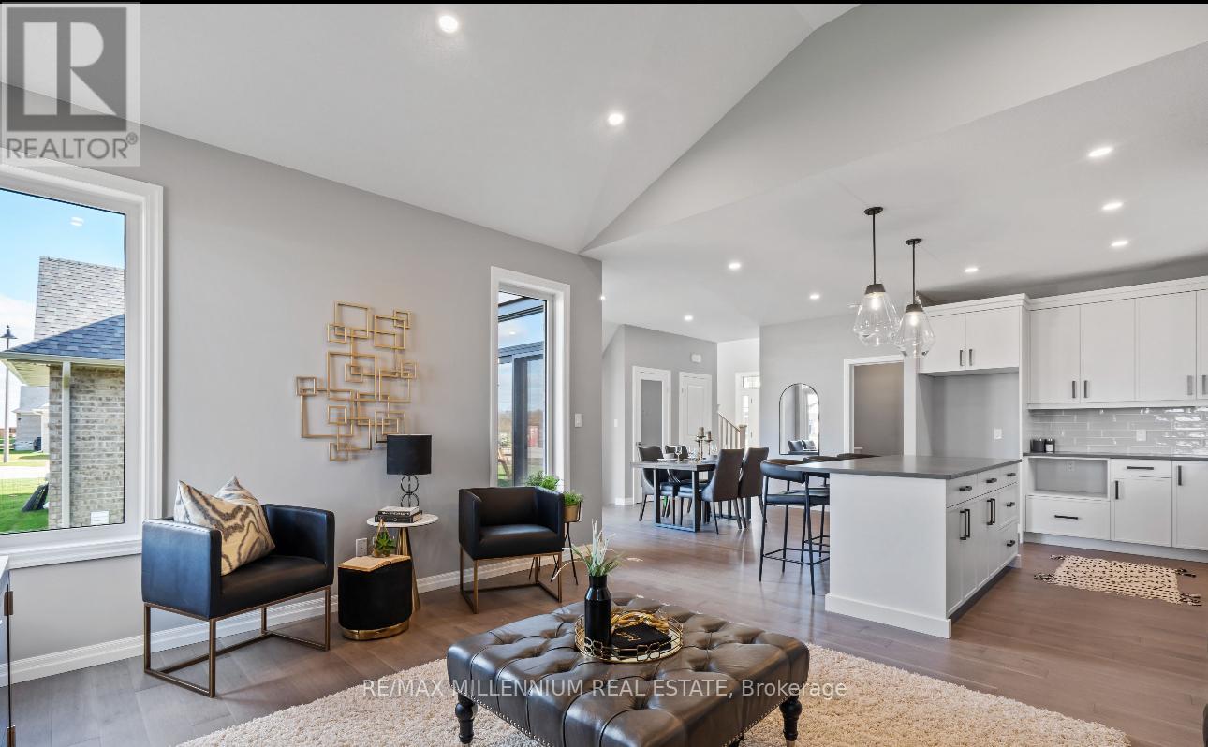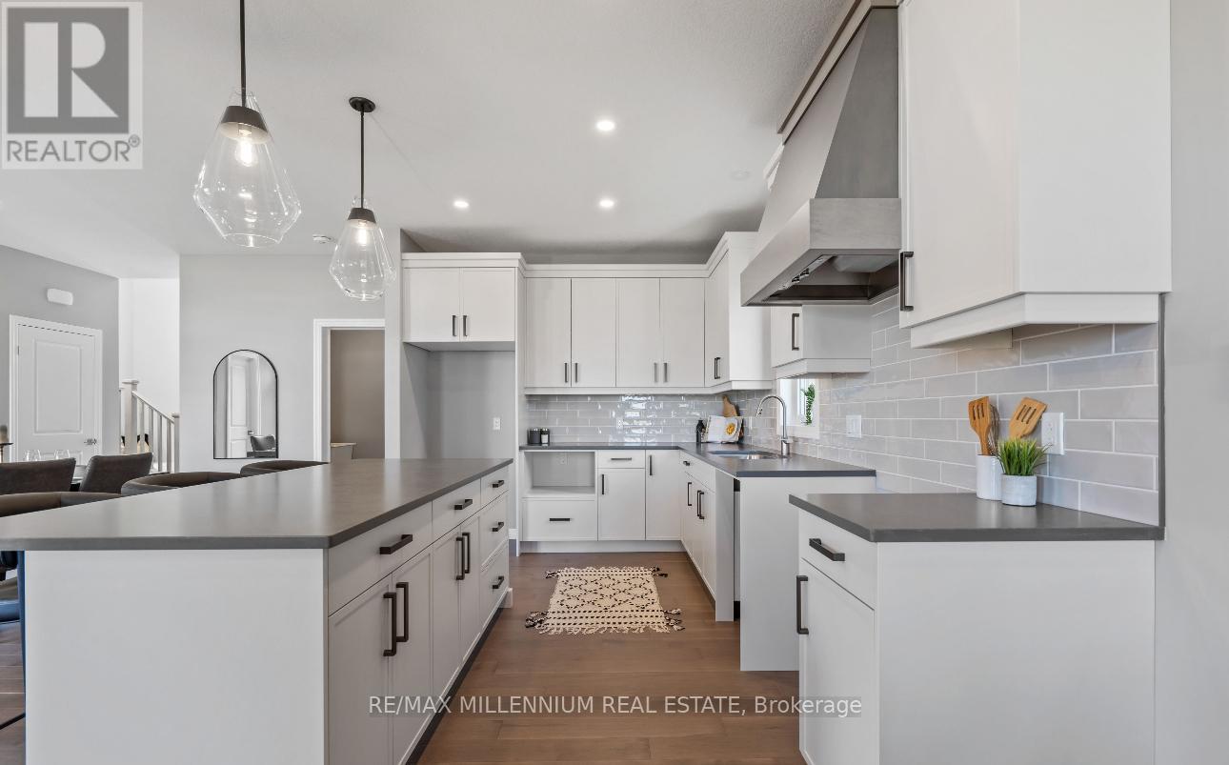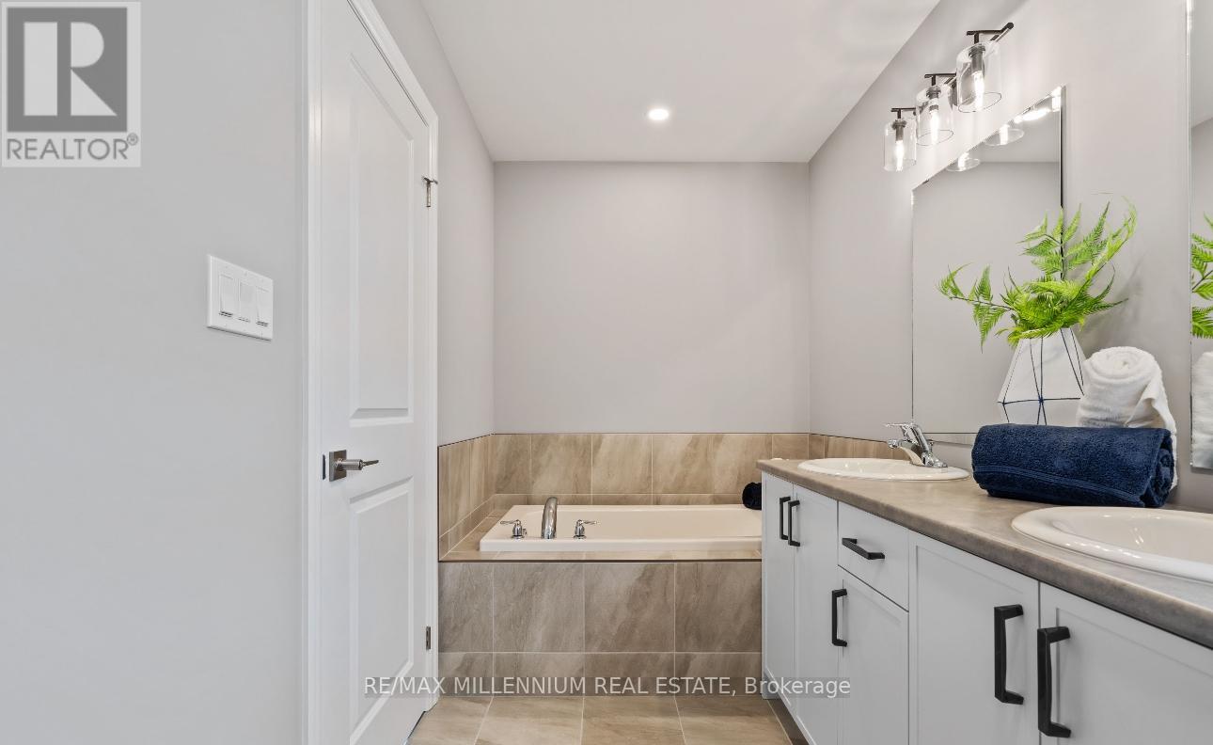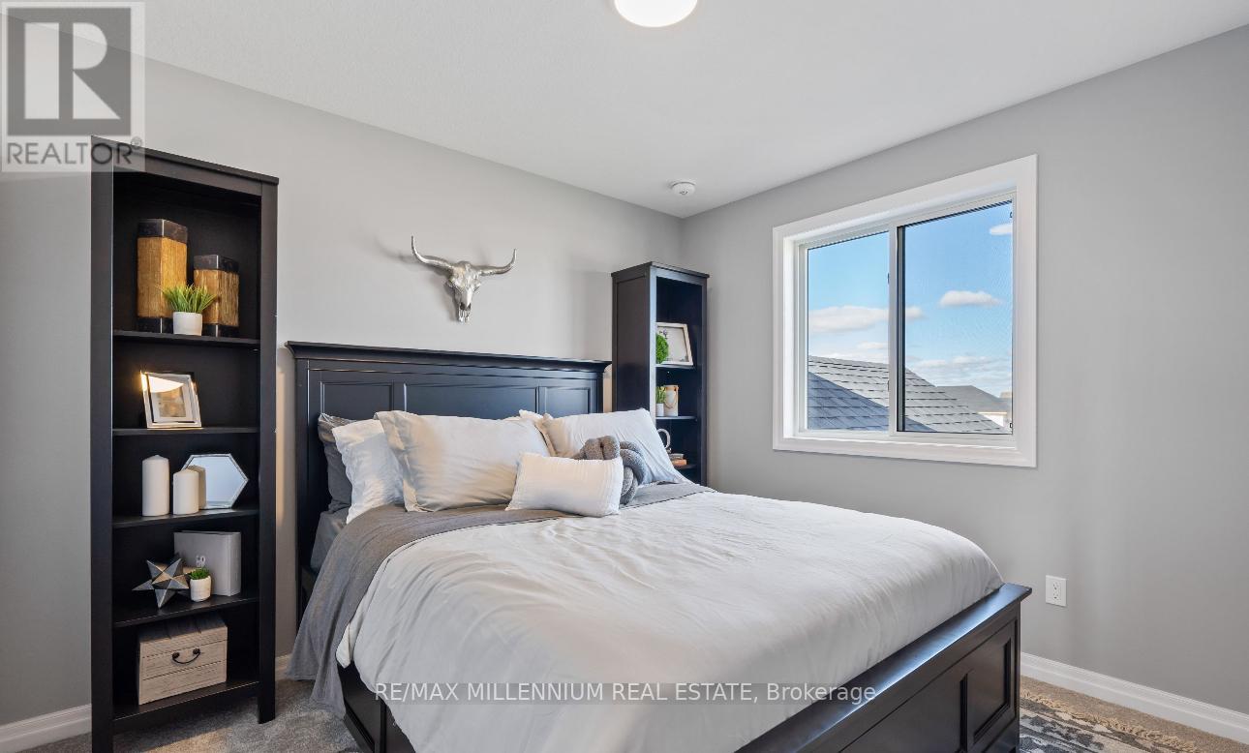3 Dunning Way St. Thomas, Ontario N5R 0P6
$3,500 Monthly
Brand New Detached Home of 4-bedroom (3+1), 3.5-bath home offers over 2,300 sq. ft. of livings pace, including a fully finished lower-level family suite with a private entrance ideal for multi-generational living. The open-concept main floor showcases an impressive open to above foyer, 9 ceilings, elegant powder room, and a convenient main floor laundry. The chef-inspired kitchen boasts quartz countertops, tile backsplash, island, and pantry, flowing seamlessly into the dining area with patio doors to the rear deck and a spacious great room with a soaring cathedral ceiling. Upstairs features 3 generously sized bedrooms and a 4pc main bath. The primary suite includes a luxurious 5pc ensuite and walk-in closet. The basement in-law suite features a 4th bedroom, full bath, family room, laundry closet, and kitchenette with separate garage entry. (id:42861)
Property Details
| MLS® Number | X12060617 |
| Property Type | Single Family |
| Community Name | St. Thomas |
| Parking Space Total | 4 |
Building
| Bathroom Total | 4 |
| Bedrooms Above Ground | 3 |
| Bedrooms Below Ground | 1 |
| Bedrooms Total | 4 |
| Basement Features | Apartment In Basement, Separate Entrance |
| Basement Type | N/a |
| Construction Style Attachment | Detached |
| Cooling Type | Central Air Conditioning |
| Exterior Finish | Brick |
| Half Bath Total | 1 |
| Heating Fuel | Natural Gas |
| Heating Type | Forced Air |
| Stories Total | 2 |
| Type | House |
| Utility Water | Municipal Water |
Parking
| Attached Garage | |
| Garage |
Land
| Acreage | No |
| Sewer | Sanitary Sewer |
https://www.realtor.ca/real-estate/28117488/3-dunning-way-st-thomas-st-thomas
Contact Us
Contact us for more information

Haider Khalil
Salesperson
(416) 909-4037
www.haiderk.ca/
m.facebook.com/HaiderK.Ca/?modal=admin_todo_tour¬if_t=page_invite¬if_id=15687677943336
81 Zenway Blvd #25
Woodbridge, Ontario L4H 0S5
(905) 265-2200
(905) 265-2203
Milad Moheb Hanna
Broker
81 Zenway Blvd #25
Woodbridge, Ontario L4H 0S5
(905) 265-2200
(905) 265-2203


















